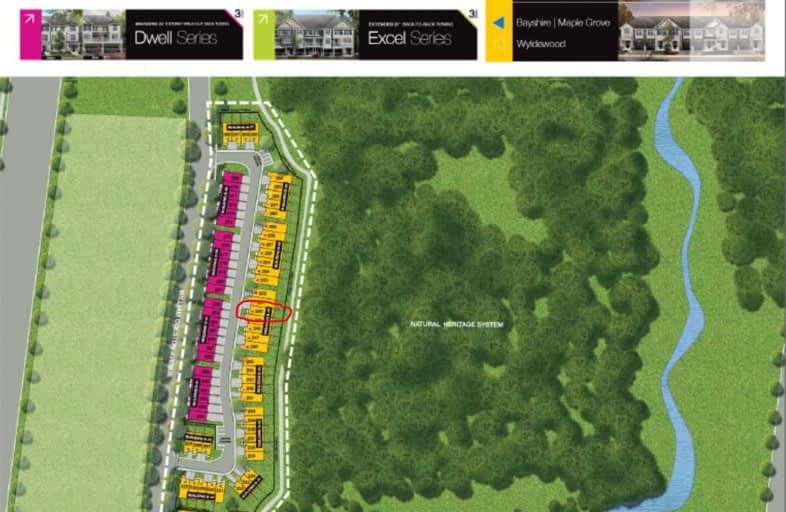
St. Gregory the Great (Elementary)
Elementary: Catholic
2.09 km
River Oaks Public School
Elementary: Public
2.92 km
Post's Corners Public School
Elementary: Public
1.76 km
St Marguerite d'Youville Elementary School
Elementary: Catholic
2.08 km
St Andrew Catholic School
Elementary: Catholic
1.78 km
Joshua Creek Public School
Elementary: Public
1.95 km
Gary Allan High School - Oakville
Secondary: Public
3.44 km
Gary Allan High School - STEP
Secondary: Public
3.44 km
Loyola Catholic Secondary School
Secondary: Catholic
3.96 km
Holy Trinity Catholic Secondary School
Secondary: Catholic
2.16 km
Iroquois Ridge High School
Secondary: Public
1.63 km
White Oaks High School
Secondary: Public
3.38 km


