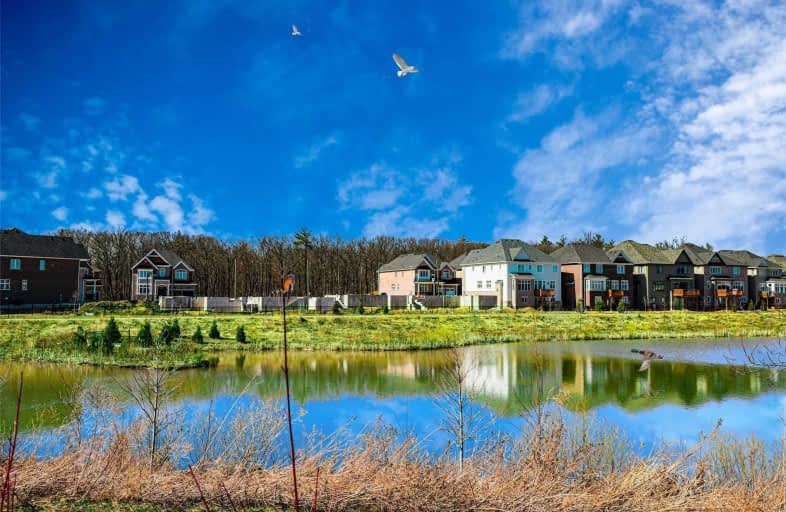
St. Gregory the Great (Elementary)
Elementary: Catholic
1.06 km
Our Lady of Peace School
Elementary: Catholic
1.35 km
St. Teresa of Calcutta Elementary School
Elementary: Catholic
2.79 km
River Oaks Public School
Elementary: Public
2.36 km
Oodenawi Public School
Elementary: Public
0.41 km
Forest Trail Public School (Elementary)
Elementary: Public
2.65 km
Gary Allan High School - Oakville
Secondary: Public
3.95 km
ÉSC Sainte-Trinité
Secondary: Catholic
4.53 km
Abbey Park High School
Secondary: Public
4.34 km
Garth Webb Secondary School
Secondary: Public
4.43 km
St Ignatius of Loyola Secondary School
Secondary: Catholic
3.51 km
Holy Trinity Catholic Secondary School
Secondary: Catholic
1.97 km






