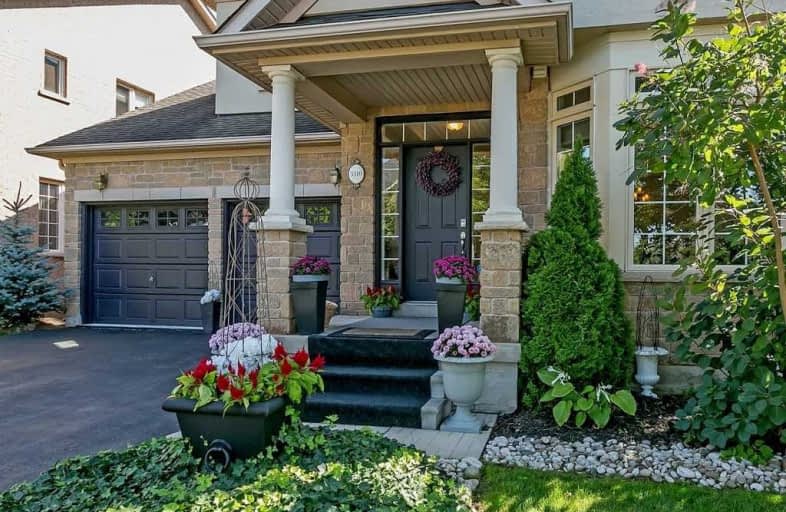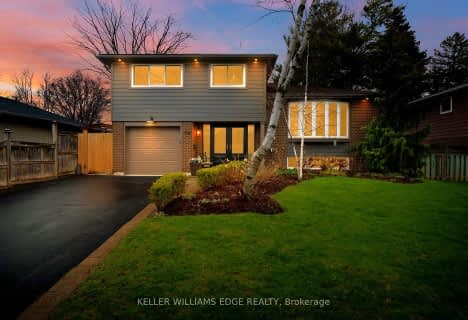
St Patrick Separate School
Elementary: Catholic
1.77 km
Ascension Separate School
Elementary: Catholic
2.04 km
Mohawk Gardens Public School
Elementary: Public
1.74 km
Eastview Public School
Elementary: Public
2.39 km
St Dominics Separate School
Elementary: Catholic
1.99 km
Pineland Public School
Elementary: Public
2.36 km
Gary Allan High School - SCORE
Secondary: Public
5.27 km
Robert Bateman High School
Secondary: Public
2.25 km
Abbey Park High School
Secondary: Public
5.88 km
Nelson High School
Secondary: Public
4.19 km
Garth Webb Secondary School
Secondary: Public
6.07 km
Thomas A Blakelock High School
Secondary: Public
4.80 km
$
$1,625,000
- 2 bath
- 4 bed
- 1100 sqft
5138 Cherryhill Crescent, Burlington, Ontario • L7L 4C2 • Appleby








