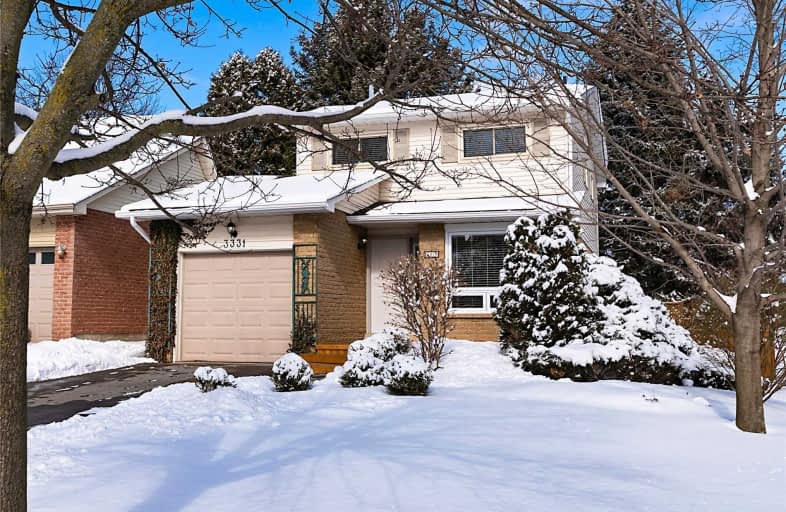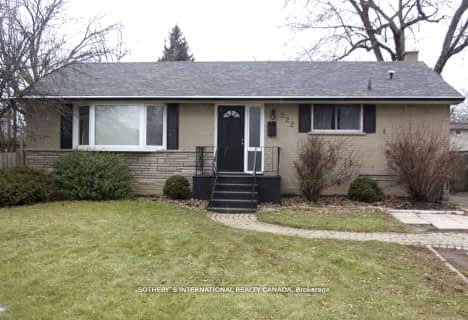
St Patrick Separate School
Elementary: Catholic
2.21 km
Ascension Separate School
Elementary: Catholic
2.68 km
Mohawk Gardens Public School
Elementary: Public
2.26 km
Gladys Speers Public School
Elementary: Public
2.94 km
Eastview Public School
Elementary: Public
2.05 km
St Dominics Separate School
Elementary: Catholic
1.89 km
Robert Bateman High School
Secondary: Public
2.88 km
Abbey Park High School
Secondary: Public
6.03 km
Nelson High School
Secondary: Public
4.76 km
Garth Webb Secondary School
Secondary: Public
6.39 km
St Ignatius of Loyola Secondary School
Secondary: Catholic
6.89 km
Thomas A Blakelock High School
Secondary: Public
4.44 km




