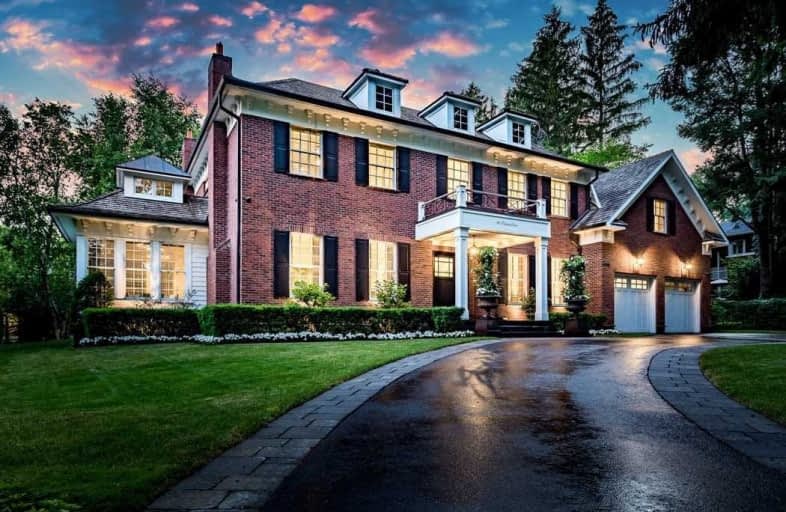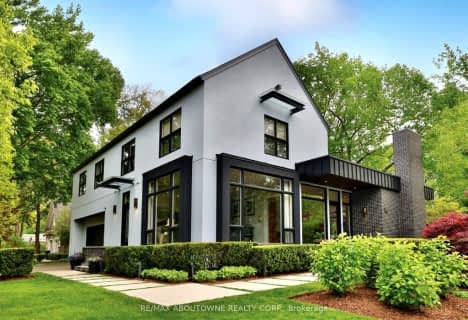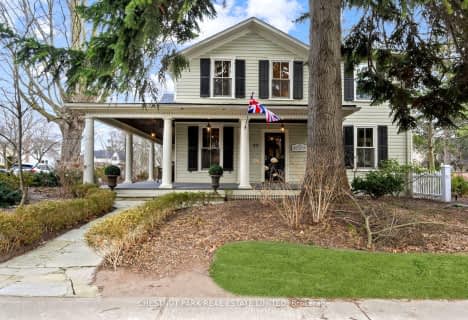
Video Tour

École élémentaire École élémentaire Gaetan-Gervais
Elementary: Public
1.95 km
Oakwood Public School
Elementary: Public
1.61 km
New Central Public School
Elementary: Public
0.78 km
St Vincent's Catholic School
Elementary: Catholic
1.40 km
ÉÉC Sainte-Marie-Oakville
Elementary: Catholic
2.21 km
E J James Public School
Elementary: Public
1.50 km
École secondaire Gaétan Gervais
Secondary: Public
1.96 km
Gary Allan High School - Oakville
Secondary: Public
2.68 km
Gary Allan High School - STEP
Secondary: Public
2.68 km
Oakville Trafalgar High School
Secondary: Public
2.07 km
St Thomas Aquinas Roman Catholic Secondary School
Secondary: Catholic
2.55 km
White Oaks High School
Secondary: Public
2.65 km
$
$4,750,000
- 5 bath
- 4 bed
- 3500 sqft
398 Lakeshore Road West, Oakville, Ontario • L6K 1G1 • Old Oakville













