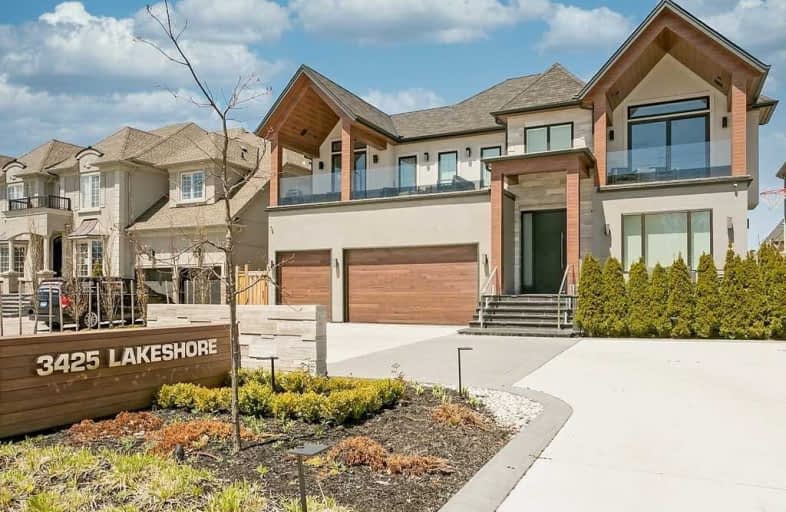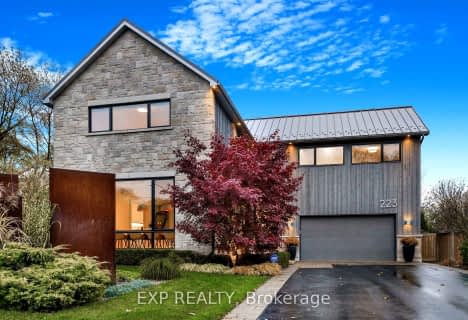
St Patrick Separate School
Elementary: Catholic
1.61 km
Ascension Separate School
Elementary: Catholic
2.33 km
Mohawk Gardens Public School
Elementary: Public
1.75 km
Eastview Public School
Elementary: Public
2.90 km
St Dominics Separate School
Elementary: Catholic
2.74 km
Pineland Public School
Elementary: Public
2.37 km
Gary Allan High School - SCORE
Secondary: Public
5.19 km
Gary Allan High School - Burlington
Secondary: Public
5.87 km
Robert Bateman High School
Secondary: Public
2.49 km
Abbey Park High School
Secondary: Public
6.84 km
Nelson High School
Secondary: Public
4.21 km
Thomas A Blakelock High School
Secondary: Public
5.27 km











