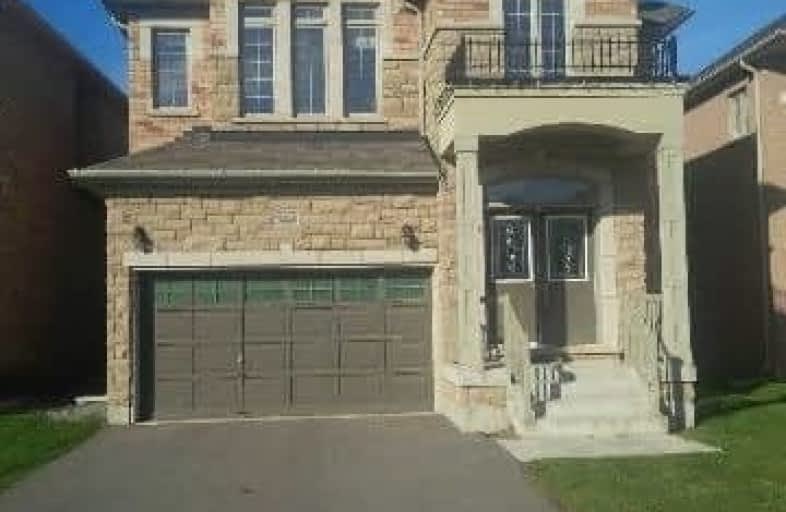
ÉIC Sainte-Trinité
Elementary: Catholic
1.41 km
St. Christopher Catholic Elementary School
Elementary: Catholic
2.31 km
Captain R. Wilson Public School
Elementary: Public
1.79 km
St. Mary Catholic Elementary School
Elementary: Catholic
0.87 km
Alexander's Public School
Elementary: Public
2.33 km
Palermo Public School
Elementary: Public
0.74 km
ÉSC Sainte-Trinité
Secondary: Catholic
1.41 km
Abbey Park High School
Secondary: Public
3.79 km
Corpus Christi Catholic Secondary School
Secondary: Catholic
3.18 km
Garth Webb Secondary School
Secondary: Public
2.33 km
St Ignatius of Loyola Secondary School
Secondary: Catholic
4.34 km
Dr. Frank J. Hayden Secondary School
Secondary: Public
4.37 km

