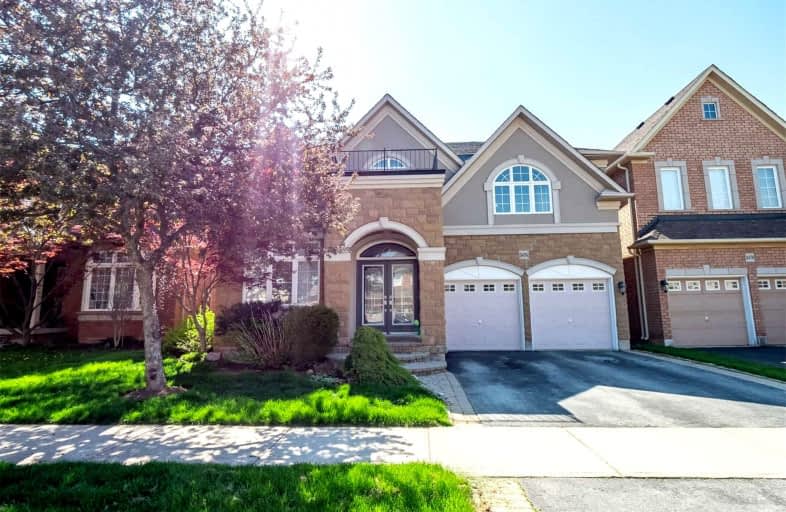
Video Tour

St Patrick Separate School
Elementary: Catholic
1.09 km
Ascension Separate School
Elementary: Catholic
1.41 km
Mohawk Gardens Public School
Elementary: Public
1.05 km
Frontenac Public School
Elementary: Public
1.73 km
St Dominics Separate School
Elementary: Catholic
2.67 km
Pineland Public School
Elementary: Public
1.67 km
Gary Allan High School - SCORE
Secondary: Public
4.58 km
Gary Allan High School - Burlington
Secondary: Public
5.31 km
Robert Bateman High School
Secondary: Public
1.60 km
Corpus Christi Catholic Secondary School
Secondary: Catholic
4.76 km
Nelson High School
Secondary: Public
3.51 km
Thomas A Blakelock High School
Secondary: Public
5.50 km
$
$2,375,000
- 5 bath
- 5 bed
- 3500 sqft
160 Creek Path Avenue, Oakville, Ontario • L6L 6T3 • Bronte West



