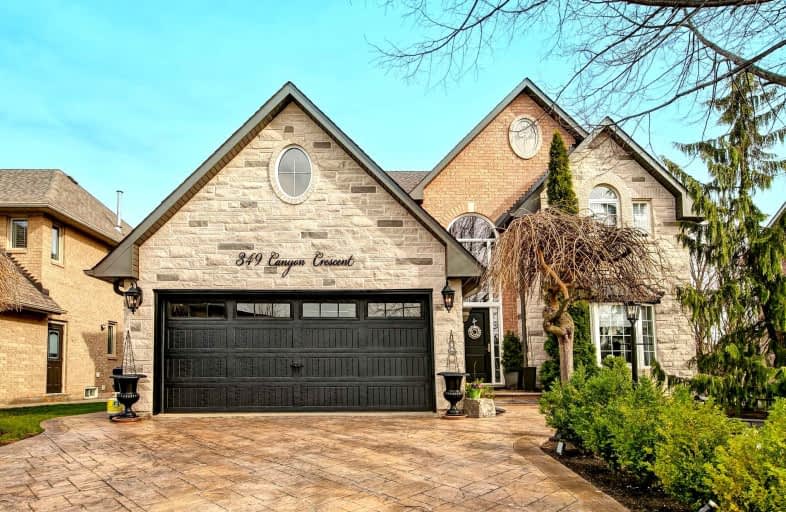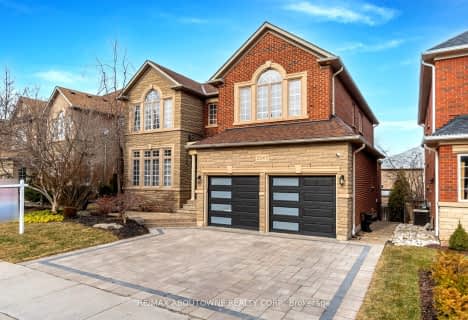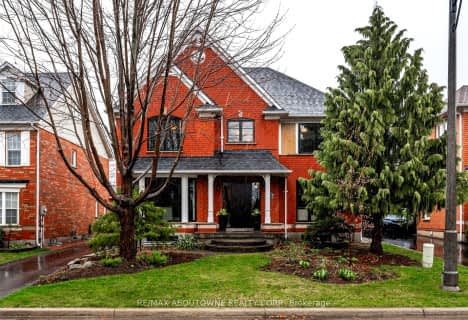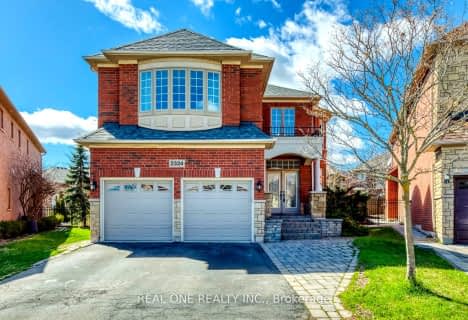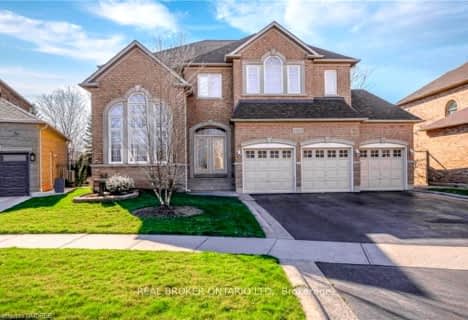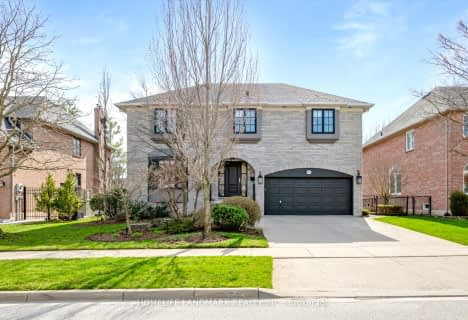
St Michaels Separate School
Elementary: CatholicSheridan Public School
Elementary: PublicMontclair Public School
Elementary: PublicMunn's Public School
Elementary: PublicPost's Corners Public School
Elementary: PublicSt Andrew Catholic School
Elementary: CatholicÉcole secondaire Gaétan Gervais
Secondary: PublicGary Allan High School - Oakville
Secondary: PublicGary Allan High School - STEP
Secondary: PublicHoly Trinity Catholic Secondary School
Secondary: CatholicIroquois Ridge High School
Secondary: PublicWhite Oaks High School
Secondary: Public- 5 bath
- 4 bed
- 3500 sqft
2343 Darlington Trail, Oakville, Ontario • L6H 7J6 • Iroquois Ridge North
- 4 bath
- 4 bed
- 3000 sqft
70 Threshing Mill Boulevard, Oakville, Ontario • L6H 0V6 • Rural Oakville
- 4 bath
- 4 bed
- 3000 sqft
3094 Millicent Avenue, Oakville, Ontario • L6H 0V2 • Rural Oakville
- 4 bath
- 4 bed
2324 Hertfordshire Way, Oakville, Ontario • L6H 7M5 • Iroquois Ridge North
- 6 bath
- 5 bed
- 3500 sqft
3137 William Rose Way, Oakville, Ontario • L6H 0T1 • Rural Oakville
- 5 bath
- 5 bed
- 3500 sqft
2205 Galloway Drive, Oakville, Ontario • L6H 5M1 • Iroquois Ridge North
