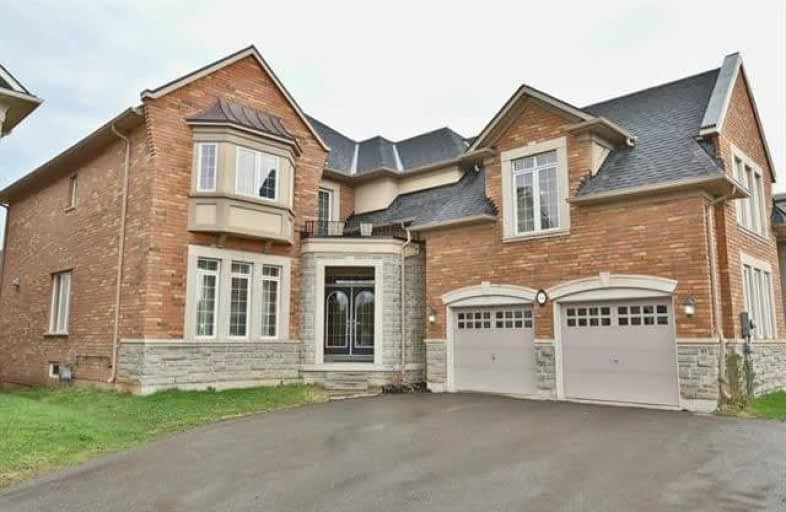
St Patrick Separate School
Elementary: Catholic
1.51 km
Ascension Separate School
Elementary: Catholic
1.49 km
Mohawk Gardens Public School
Elementary: Public
1.38 km
Frontenac Public School
Elementary: Public
1.71 km
St Dominics Separate School
Elementary: Catholic
2.37 km
Pineland Public School
Elementary: Public
1.92 km
Gary Allan High School - SCORE
Secondary: Public
4.77 km
Robert Bateman High School
Secondary: Public
1.70 km
Abbey Park High School
Secondary: Public
5.93 km
Corpus Christi Catholic Secondary School
Secondary: Catholic
4.32 km
Nelson High School
Secondary: Public
3.68 km
Thomas A Blakelock High School
Secondary: Public
5.26 km



