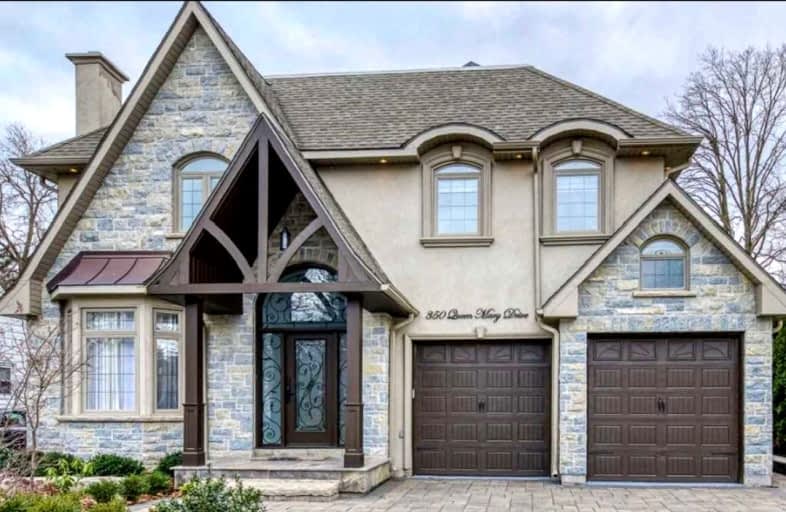Car-Dependent
- Most errands require a car.
Good Transit
- Some errands can be accomplished by public transportation.
Bikeable
- Some errands can be accomplished on bike.

École élémentaire École élémentaire Gaetan-Gervais
Elementary: PublicÉcole élémentaire du Chêne
Elementary: PublicOakwood Public School
Elementary: PublicSt James Separate School
Elementary: CatholicÉÉC Sainte-Marie-Oakville
Elementary: CatholicW H Morden Public School
Elementary: PublicÉcole secondaire Gaétan Gervais
Secondary: PublicGary Allan High School - Oakville
Secondary: PublicGary Allan High School - STEP
Secondary: PublicThomas A Blakelock High School
Secondary: PublicSt Thomas Aquinas Roman Catholic Secondary School
Secondary: CatholicWhite Oaks High School
Secondary: Public-
Less Than Level
381 Kerr Street, Oakville, ON L6K 3B9 0.33km -
Buca Di Bacco Ristorante Italiano
130 Thomas Street, Oakville, ON L6J 3B1 0.92km -
Beertown Public House
271 Cornwall Road, Unit 101A, Oakville, ON L6J 7Z5 0.93km
-
Kerr Street Cafe
298 Kerr Street, Oakville, ON L6K 3B3 0.5km -
Poop Cafe
278 Kerr Street, Oakville, ON L6K 3B3 0.53km -
Tim Hortons
99 Cross Avenue, Oakville, ON L6J 2W7 0.9km
-
Revolution Fitness Center
220 Wyecroft Road, Unit 49, Oakville, ON L6K 3T9 1.03km -
Ontario Racquet Club
884 Southdown Road, Mississauga, ON L5J 2Y4 8.14km -
Womens Fitness Clubs of Canada
200-491 Appleby Line, Burlington, ON L7L 2Y1 10.58km
-
Leon Pharmacy
340 Kerr St, Oakville, ON L6K 3B8 0.4km -
Shoppers Drug Mart
520 Kerr St, Oakville, ON L6K 3C5 0.61km -
CIMS Guardian Pharmacy
1235 Trafalgar Road, Oakville, ON L6H 3P1 2.34km
-
J.A.C's Bistro
379 Kerr Street, Oakville, ON L6K 3B9 0.33km -
Salad Thai Restaurant
398 Kerr St, Oakville, ON L6K 3C1 0.35km -
Hangry Pirates
351 Kerr Street, Oakville, ON L6K 3B9 0.34km
-
Oakville Place
240 Leighland Ave, Oakville, ON L6H 3H6 1.81km -
Upper Oakville Shopping Centre
1011 Upper Middle Road E, Oakville, ON L6H 4L2 4.09km -
Hopedale Mall
1515 Rebecca Street, Oakville, ON L6L 5G8 4.42km
-
Food Basics
530 Kerr Street, Oakville, ON L6K 3C7 0.56km -
Organic Garage
579 Kerr Street, Oakville, ON L6K 3E1 0.6km -
Famijoy Supermarket
125 Cross Ave, Oakville, ON L6J 1.01km
-
LCBO
321 Cornwall Drive, Suite C120, Oakville, ON L6J 7Z5 1.18km -
The Beer Store
1011 Upper Middle Road E, Oakville, ON L6H 4L2 4.09km -
LCBO
251 Oak Walk Dr, Oakville, ON L6H 6M3 5.22km
-
Used Tire Depot
273 Speers, Oakville, ON L6K 2E9 0.95km -
Cobblestonembers
406 Speers Road, Oakville, ON L6K 2G2 1.47km -
Barbecues Galore
490 Speers Road, Oakville, ON L6K 2G3 1.72km
-
Film.Ca Cinemas
171 Speers Road, Unit 25, Oakville, ON L6K 3W8 0.72km -
Five Drive-In Theatre
2332 Ninth Line, Oakville, ON L6H 7G9 6.36km -
Cineplex - Winston Churchill VIP
2081 Winston Park Drive, Oakville, ON L6H 6P5 6.94km
-
Oakville Public Library - Central Branch
120 Navy Street, Oakville, ON L6J 2Z4 0.95km -
White Oaks Branch - Oakville Public Library
1070 McCraney Street E, Oakville, ON L6H 2R6 2.43km -
Oakville Public Library
1274 Rebecca Street, Oakville, ON L6L 1Z2 3.62km
-
Oakville Hospital
231 Oak Park Boulevard, Oakville, ON L6H 7S8 4.83km -
Oakville Trafalgar Memorial Hospital
3001 Hospital Gate, Oakville, ON L6M 0L8 6.73km -
Kerr Street Medical Centre
344 Kerr Street, Oakville, ON L6K 3B8 0.4km
-
Lakeside Park
2 Navy St (at Front St.), Oakville ON L6J 2Y5 1.34km -
Oakville Water Works Park
Where Kerr Street meets the lakefront, Oakville ON 1.38km -
Tannery Park
10 WALKER St, Oakville 1.43km
-
TD Bank Financial Group
321 Iroquois Shore Rd, Oakville ON L6H 1M3 2.02km -
TD Bank Financial Group
1424 Upper Middle Rd W, Oakville ON L6M 3G3 4.82km -
RBC Royal Bank
309 Hays Blvd (Trafalgar and Dundas), Oakville ON L6H 6Z3 5.18km




