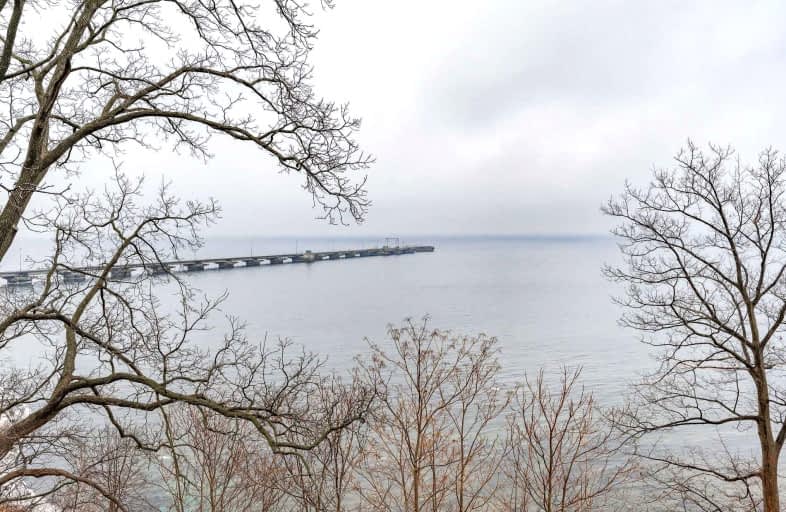
St Patrick Separate School
Elementary: Catholic
1.39 km
Ascension Separate School
Elementary: Catholic
2.17 km
Mohawk Gardens Public School
Elementary: Public
1.55 km
Eastview Public School
Elementary: Public
3.17 km
St Dominics Separate School
Elementary: Catholic
2.99 km
Pineland Public School
Elementary: Public
2.15 km
Gary Allan High School - SCORE
Secondary: Public
4.94 km
Gary Allan High School - Bronte Creek
Secondary: Public
5.66 km
Gary Allan High School - Burlington
Secondary: Public
5.61 km
Robert Bateman High School
Secondary: Public
2.32 km
Nelson High School
Secondary: Public
3.97 km
Thomas A Blakelock High School
Secondary: Public
5.55 km
For Sale
2 Bedrooms
1 Bedrooms
For Rent
2 Bedrooms
More about this building
View 3500 Lakeshore Road West, Oakville



