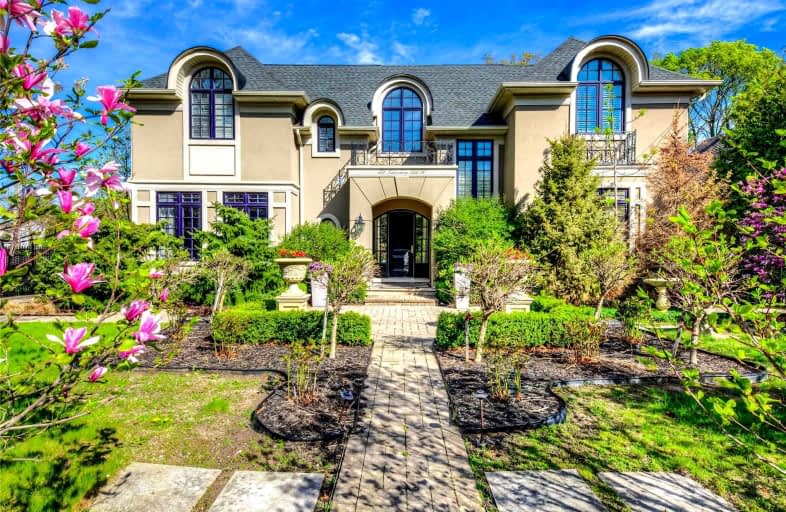
Oakwood Public School
Elementary: Public
1.63 km
St James Separate School
Elementary: Catholic
0.62 km
École élémentaire Patricia-Picknell
Elementary: Public
2.17 km
ÉÉC Sainte-Marie-Oakville
Elementary: Catholic
1.09 km
W H Morden Public School
Elementary: Public
0.32 km
Pine Grove Public School
Elementary: Public
1.21 km
École secondaire Gaétan Gervais
Secondary: Public
3.24 km
Gary Allan High School - Oakville
Secondary: Public
3.71 km
Gary Allan High School - STEP
Secondary: Public
3.71 km
Thomas A Blakelock High School
Secondary: Public
1.71 km
St Thomas Aquinas Roman Catholic Secondary School
Secondary: Catholic
0.44 km
White Oaks High School
Secondary: Public
3.76 km







