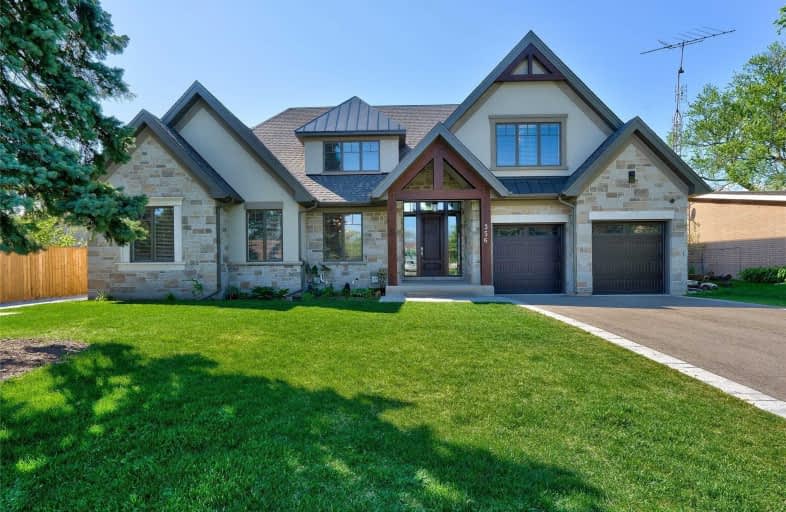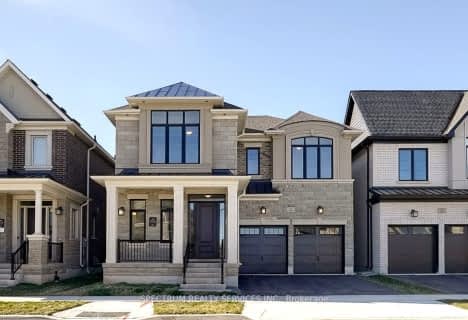
École élémentaire Patricia-Picknell
Elementary: Public
1.30 km
Brookdale Public School
Elementary: Public
1.76 km
Gladys Speers Public School
Elementary: Public
0.35 km
St Joseph's School
Elementary: Catholic
1.52 km
Eastview Public School
Elementary: Public
0.98 km
St Dominics Separate School
Elementary: Catholic
1.24 km
École secondaire Gaétan Gervais
Secondary: Public
5.79 km
Abbey Park High School
Secondary: Public
3.58 km
Garth Webb Secondary School
Secondary: Public
4.49 km
St Ignatius of Loyola Secondary School
Secondary: Catholic
4.27 km
Thomas A Blakelock High School
Secondary: Public
1.69 km
St Thomas Aquinas Roman Catholic Secondary School
Secondary: Catholic
3.80 km
$
$2,499,000
- 6 bath
- 5 bed
- 3000 sqft
2404 Edward Leaver Trail, Oakville, Ontario • L6M 4G3 • Glen Abbey
$
$2,588,800
- 6 bath
- 5 bed
- 3500 sqft
2410 Charles Cornwall Avenue, Oakville, Ontario • L6M 5M4 • Glen Abbey
$
$2,699,900
- 7 bath
- 5 bed
- 3500 sqft
2385 Edward Leaver Trail, Oakville, Ontario • L6M 4G3 • Glen Abbey









