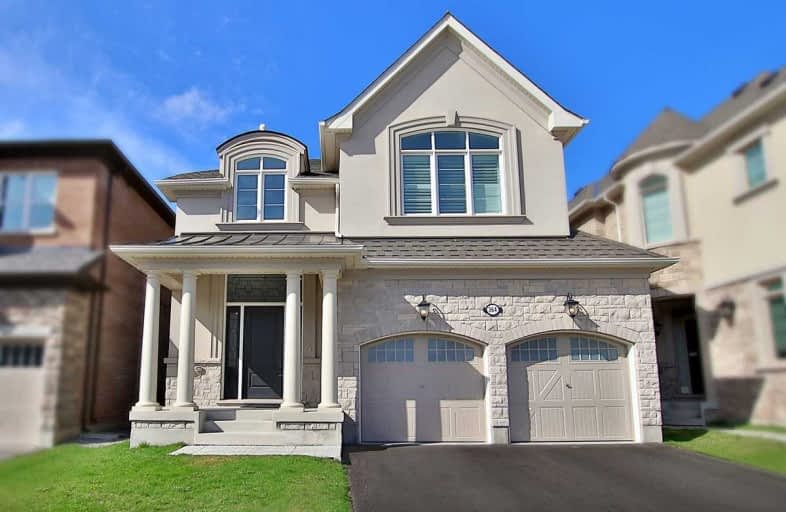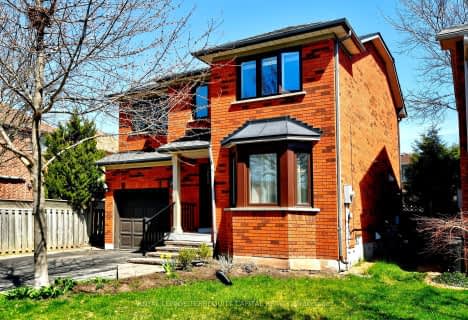
Video Tour

St. Gregory the Great (Elementary)
Elementary: Catholic
0.45 km
Our Lady of Peace School
Elementary: Catholic
1.08 km
St. Teresa of Calcutta Elementary School
Elementary: Catholic
2.71 km
River Oaks Public School
Elementary: Public
1.88 km
Oodenawi Public School
Elementary: Public
0.28 km
St Andrew Catholic School
Elementary: Catholic
1.72 km
Gary Allan High School - Oakville
Secondary: Public
3.41 km
Gary Allan High School - STEP
Secondary: Public
3.41 km
Abbey Park High School
Secondary: Public
4.32 km
St Ignatius of Loyola Secondary School
Secondary: Catholic
3.43 km
Holy Trinity Catholic Secondary School
Secondary: Catholic
1.38 km
White Oaks High School
Secondary: Public
3.43 km
$
$1,399,000
- 4 bath
- 4 bed
- 1500 sqft
2059 Oak Hollow Lane, Oakville, Ontario • L6M 3K2 • West Oak Trails
$
$1,499,999
- 4 bath
- 4 bed
- 2000 sqft
2535 Scotch Pine Drive, Oakville, Ontario • L6M 4C3 • West Oak Trails
$
$1,199,000
- 3 bath
- 4 bed
- 1500 sqft
1208 Old Oak Drive, Oakville, Ontario • L6M 3K6 • West Oak Trails





