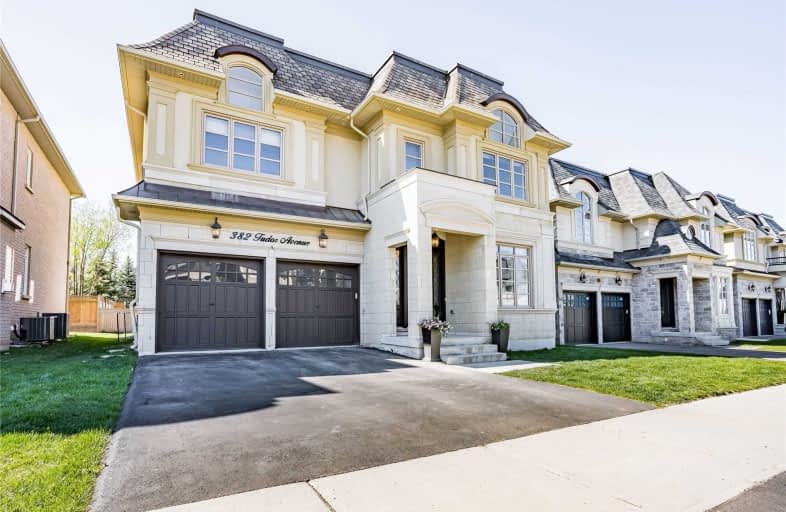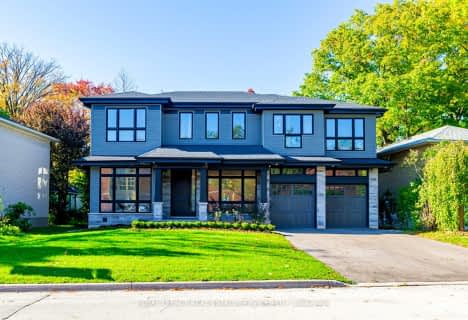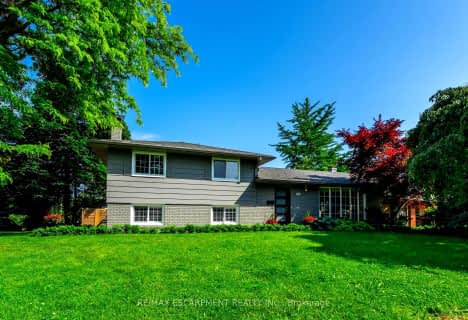
Oakwood Public School
Elementary: Public
0.96 km
St James Separate School
Elementary: Catholic
0.29 km
Brookdale Public School
Elementary: Public
2.11 km
ÉÉC Sainte-Marie-Oakville
Elementary: Catholic
0.37 km
W H Morden Public School
Elementary: Public
0.51 km
Pine Grove Public School
Elementary: Public
1.30 km
École secondaire Gaétan Gervais
Secondary: Public
2.52 km
Gary Allan High School - Oakville
Secondary: Public
2.99 km
Gary Allan High School - STEP
Secondary: Public
2.99 km
Thomas A Blakelock High School
Secondary: Public
2.23 km
St Thomas Aquinas Roman Catholic Secondary School
Secondary: Catholic
0.51 km
White Oaks High School
Secondary: Public
3.04 km
$
$2,899,000
- 5 bath
- 4 bed
- 3500 sqft
115 South Forster Park Drive, Oakville, Ontario • L6K 1Y6 • Old Oakville
$
$1,960,000
- 4 bath
- 4 bed
- 2500 sqft
1152 Montrose Abbey Drive, Oakville, Ontario • L6M 1E5 • Glen Abbey














