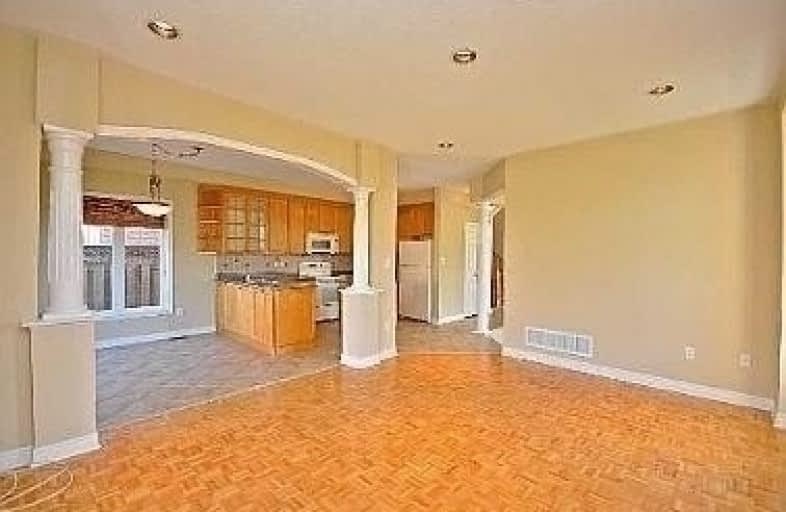
St. Gregory the Great (Elementary)
Elementary: Catholic
1.15 km
Our Lady of Peace School
Elementary: Catholic
0.30 km
St. Teresa of Calcutta Elementary School
Elementary: Catholic
1.81 km
River Oaks Public School
Elementary: Public
1.44 km
Oodenawi Public School
Elementary: Public
0.79 km
West Oak Public School
Elementary: Public
2.07 km
Gary Allan High School - Oakville
Secondary: Public
3.08 km
Gary Allan High School - STEP
Secondary: Public
3.08 km
Abbey Park High School
Secondary: Public
3.41 km
Garth Webb Secondary School
Secondary: Public
3.77 km
St Ignatius of Loyola Secondary School
Secondary: Catholic
2.53 km
Holy Trinity Catholic Secondary School
Secondary: Catholic
1.38 km


