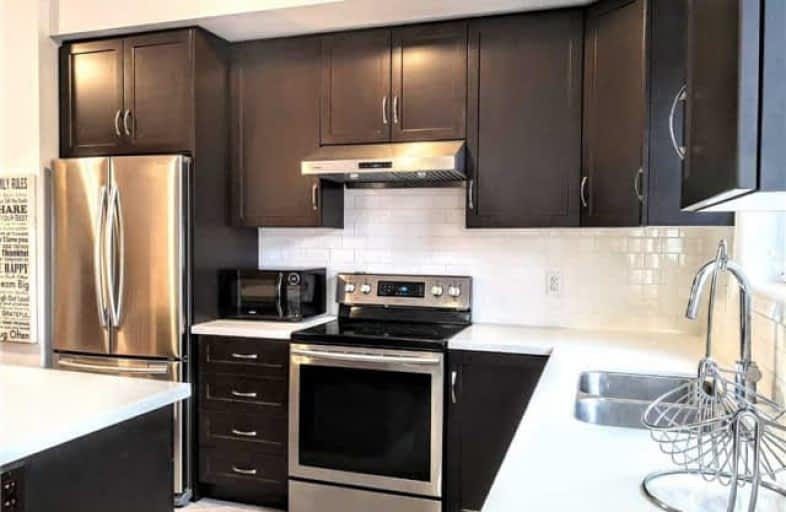
St. Gregory the Great (Elementary)
Elementary: Catholic
2.13 km
River Oaks Public School
Elementary: Public
3.17 km
Post's Corners Public School
Elementary: Public
2.08 km
Oodenawi Public School
Elementary: Public
2.79 km
St Andrew Catholic School
Elementary: Catholic
2.05 km
Joshua Creek Public School
Elementary: Public
2.12 km
Gary Allan High School - Oakville
Secondary: Public
3.79 km
Gary Allan High School - STEP
Secondary: Public
3.79 km
Loyola Catholic Secondary School
Secondary: Catholic
3.75 km
Holy Trinity Catholic Secondary School
Secondary: Catholic
2.38 km
Iroquois Ridge High School
Secondary: Public
1.97 km
White Oaks High School
Secondary: Public
3.74 km


