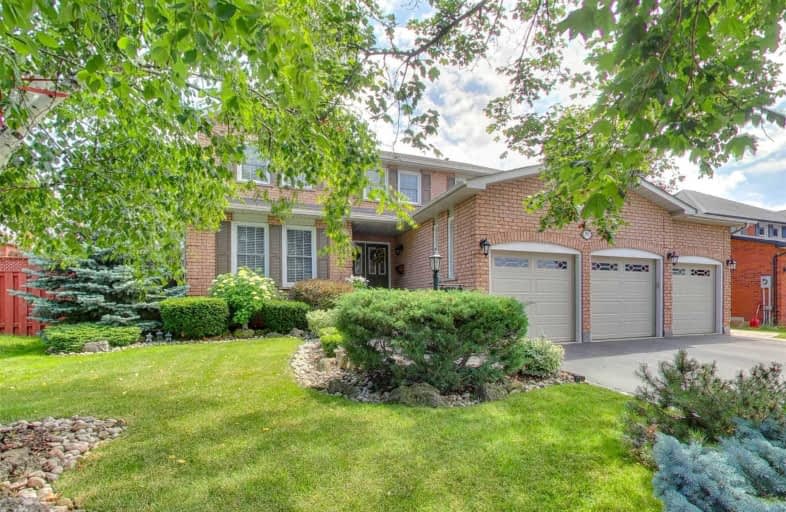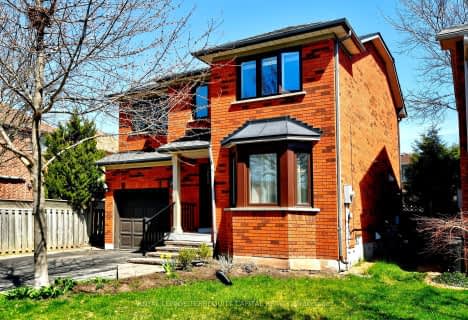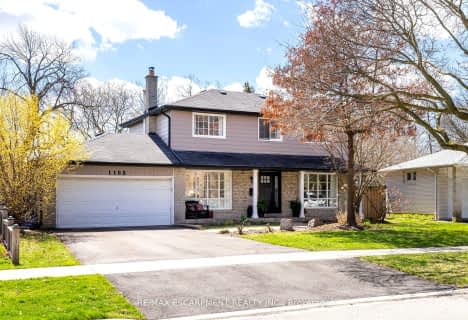

St Johns School
Elementary: CatholicOur Lady of Peace School
Elementary: CatholicSt. Teresa of Calcutta Elementary School
Elementary: CatholicRiver Oaks Public School
Elementary: PublicSunningdale Public School
Elementary: PublicWest Oak Public School
Elementary: PublicGary Allan High School - Oakville
Secondary: PublicGary Allan High School - STEP
Secondary: PublicAbbey Park High School
Secondary: PublicSt Ignatius of Loyola Secondary School
Secondary: CatholicHoly Trinity Catholic Secondary School
Secondary: CatholicWhite Oaks High School
Secondary: Public- 5 bath
- 4 bed
- 2500 sqft
2483 Parkglen Avenue, Oakville, Ontario • L6M 5B3 • West Oak Trails
- 4 bath
- 4 bed
- 2000 sqft
2147 Nightingale Way, Oakville, Ontario • L6M 3R9 • West Oak Trails
- 4 bath
- 4 bed
- 1500 sqft
2059 Oak Hollow Lane, Oakville, Ontario • L6M 3K2 • West Oak Trails
- 4 bath
- 4 bed
- 2000 sqft
2535 Scotch Pine Drive, Oakville, Ontario • L6M 4C3 • West Oak Trails
- 3 bath
- 4 bed
- 2500 sqft
371 Begonia Gardens, Oakville, Ontario • L6M 1L7 • Rural Oakville
- 3 bath
- 4 bed
- 1500 sqft
1208 Old Oak Drive, Oakville, Ontario • L6M 3K6 • West Oak Trails













