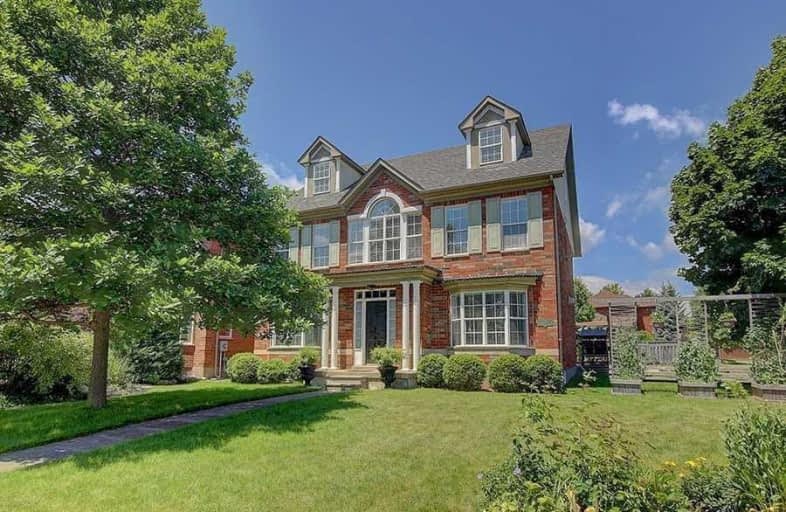
3D Walkthrough

St. Gregory the Great (Elementary)
Elementary: Catholic
1.09 km
Our Lady of Peace School
Elementary: Catholic
0.22 km
St. Teresa of Calcutta Elementary School
Elementary: Catholic
1.82 km
River Oaks Public School
Elementary: Public
1.34 km
Oodenawi Public School
Elementary: Public
0.80 km
West Oak Public School
Elementary: Public
2.09 km
Gary Allan High School - Oakville
Secondary: Public
2.98 km
Gary Allan High School - STEP
Secondary: Public
2.98 km
Abbey Park High School
Secondary: Public
3.44 km
Garth Webb Secondary School
Secondary: Public
3.84 km
St Ignatius of Loyola Secondary School
Secondary: Catholic
2.54 km
Holy Trinity Catholic Secondary School
Secondary: Catholic
1.27 km
$
$1,849,000
- 4 bath
- 5 bed
- 3000 sqft
109 River Glen Boulevard, Oakville, Ontario • L6H 5Z5 • River Oaks
$
$1,899,000
- 5 bath
- 5 bed
- 2000 sqft
2151 Grand Ravine Drive, Oakville, Ontario • L6H 6B3 • River Oaks



