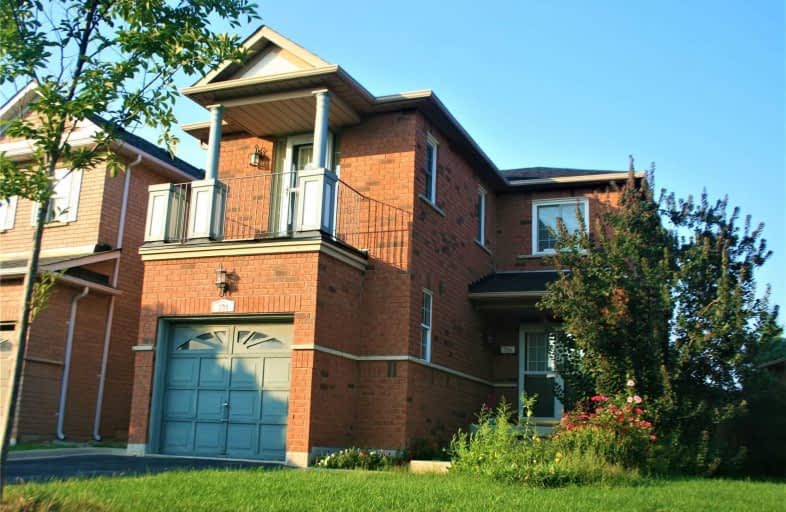
Sheridan Public School
Elementary: Public
1.72 km
Munn's Public School
Elementary: Public
2.31 km
Post's Corners Public School
Elementary: Public
1.22 km
St Marguerite d'Youville Elementary School
Elementary: Catholic
1.66 km
St Andrew Catholic School
Elementary: Catholic
1.42 km
Joshua Creek Public School
Elementary: Public
1.82 km
École secondaire Gaétan Gervais
Secondary: Public
3.18 km
Gary Allan High School - Oakville
Secondary: Public
2.71 km
Gary Allan High School - STEP
Secondary: Public
2.71 km
Holy Trinity Catholic Secondary School
Secondary: Catholic
1.91 km
Iroquois Ridge High School
Secondary: Public
0.98 km
White Oaks High School
Secondary: Public
2.64 km




