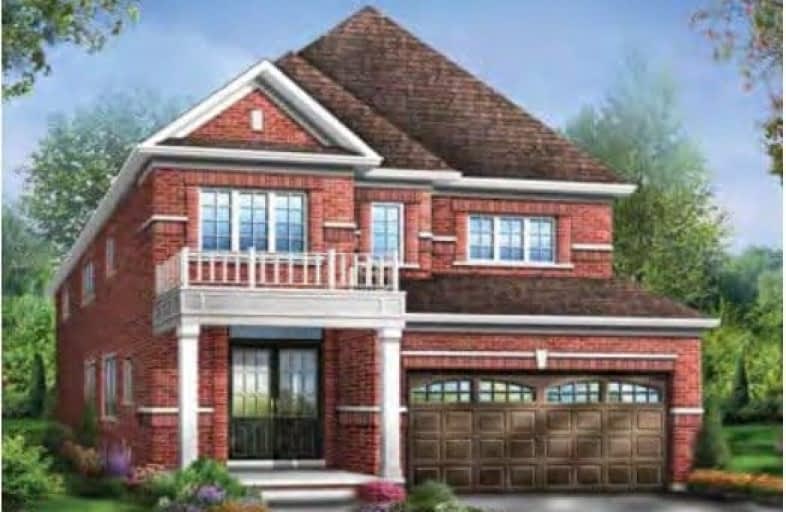
St. Gregory the Great (Elementary)
Elementary: Catholic
2.00 km
Our Lady of Peace School
Elementary: Catholic
3.17 km
River Oaks Public School
Elementary: Public
3.65 km
Post's Corners Public School
Elementary: Public
3.09 km
Oodenawi Public School
Elementary: Public
2.28 km
St Andrew Catholic School
Elementary: Catholic
2.85 km
Gary Allan High School - Oakville
Secondary: Public
4.81 km
Gary Allan High School - STEP
Secondary: Public
4.81 km
Loyola Catholic Secondary School
Secondary: Catholic
4.38 km
St Ignatius of Loyola Secondary School
Secondary: Catholic
5.54 km
Holy Trinity Catholic Secondary School
Secondary: Catholic
2.89 km
Iroquois Ridge High School
Secondary: Public
3.63 km



