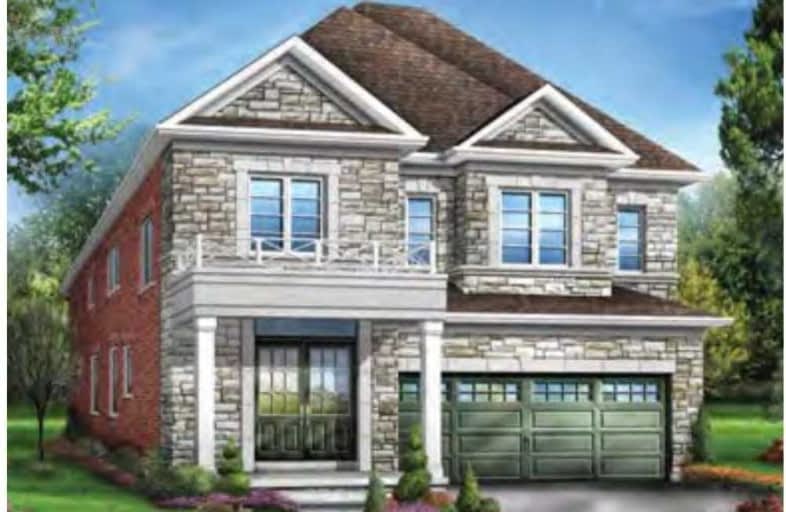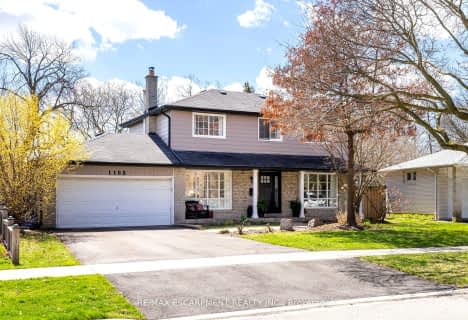Car-Dependent
- Almost all errands require a car.
0
/100
Some Transit
- Most errands require a car.
26
/100
Somewhat Bikeable
- Most errands require a car.
31
/100

École élémentaire École élémentaire Gaetan-Gervais
Elementary: Public
0.91 km
École élémentaire du Chêne
Elementary: Public
0.90 km
St Michaels Separate School
Elementary: Catholic
0.79 km
Holy Family School
Elementary: Catholic
1.57 km
Montclair Public School
Elementary: Public
1.05 km
Falgarwood Public School
Elementary: Public
1.33 km
École secondaire Gaétan Gervais
Secondary: Public
0.90 km
Gary Allan High School - Oakville
Secondary: Public
1.28 km
Gary Allan High School - STEP
Secondary: Public
1.28 km
St Thomas Aquinas Roman Catholic Secondary School
Secondary: Catholic
3.54 km
Iroquois Ridge High School
Secondary: Public
2.53 km
White Oaks High School
Secondary: Public
1.20 km
-
Litchfield Park
White Oaks Blvd (at Litchfield Rd), Oakville ON 4.59km -
Holton Heights Park
1315 Holton Heights Dr, Oakville ON 5.17km -
Kingsford Park
Oakville ON 5.86km
-
CIBC
271 Hays Blvd, Oakville ON L6H 6Z3 2.56km -
TD Bank Financial Group
2517 Prince Michael Dr, Oakville ON L6H 0E9 2.96km -
TD Bank Financial Group
2325 Trafalgar Rd (at Rosegate Way), Oakville ON L6H 6N9 3.04km
$
$1,450,000
- 3 bath
- 4 bed
- 1100 sqft
493 Grand Boulevard, Oakville, Ontario • L6H 1P2 • Iroquois Ridge South







