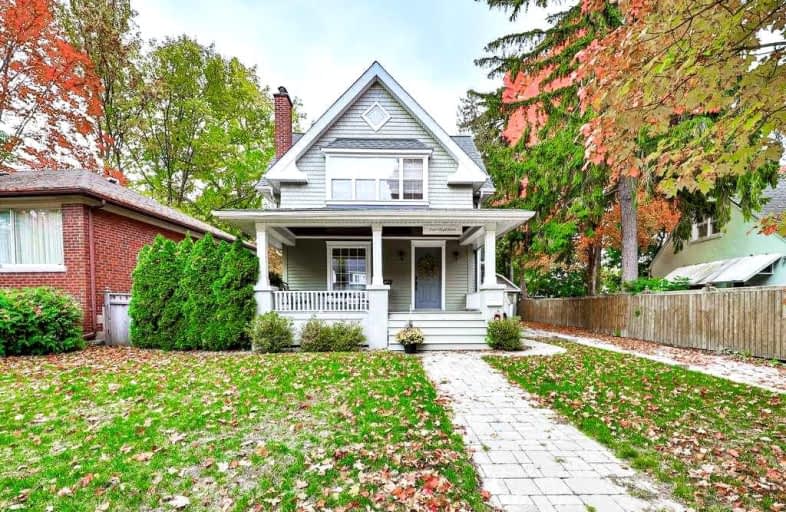Car-Dependent
- Most errands require a car.
39
/100
Good Transit
- Some errands can be accomplished by public transportation.
63
/100
Bikeable
- Some errands can be accomplished on bike.
51
/100

École élémentaire École élémentaire Gaetan-Gervais
Elementary: Public
1.44 km
École élémentaire du Chêne
Elementary: Public
1.45 km
Oakwood Public School
Elementary: Public
0.87 km
St Michaels Separate School
Elementary: Catholic
1.74 km
New Central Public School
Elementary: Public
1.30 km
ÉÉC Sainte-Marie-Oakville
Elementary: Catholic
1.50 km
École secondaire Gaétan Gervais
Secondary: Public
1.45 km
Gary Allan High School - Oakville
Secondary: Public
2.18 km
Gary Allan High School - STEP
Secondary: Public
2.18 km
Oakville Trafalgar High School
Secondary: Public
2.81 km
St Thomas Aquinas Roman Catholic Secondary School
Secondary: Catholic
2.00 km
White Oaks High School
Secondary: Public
2.17 km
-
Lakeside Park
2 Navy St (at Front St.), Oakville ON L6J 2Y5 1.6km -
Tannery Park
10 WALKER St, Oakville 1.81km -
Oakville Water Works Park
Where Kerr Street meets the lakefront, Oakville ON 1.89km
-
TD Bank Financial Group
321 Iroquois Shore Rd, Oakville ON L6H 1M3 1.42km -
TD Bank Financial Group
1424 Upper Middle Rd W, Oakville ON L6M 3G3 5.27km -
TD Bank Financial Group
498 Dundas St W, Oakville ON L6H 6Y3 5.36km









