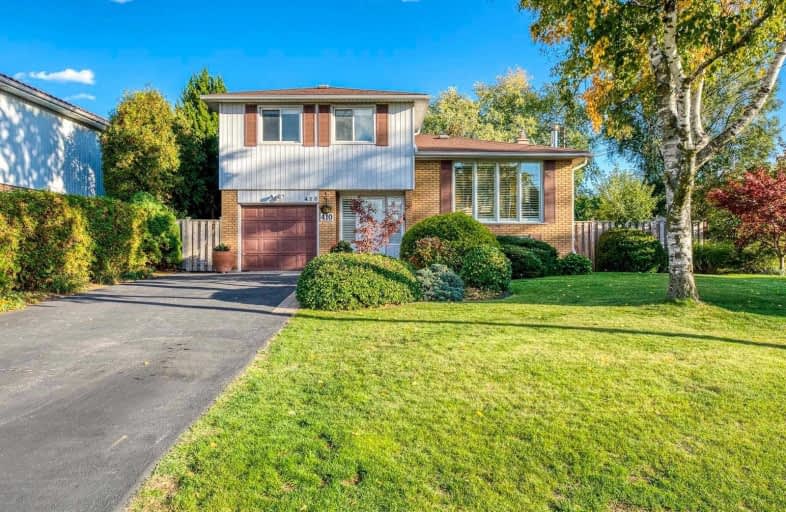
3D Walkthrough

École élémentaire Patricia-Picknell
Elementary: Public
1.76 km
Brookdale Public School
Elementary: Public
2.13 km
Gladys Speers Public School
Elementary: Public
0.24 km
St Joseph's School
Elementary: Catholic
1.90 km
Eastview Public School
Elementary: Public
0.87 km
St Dominics Separate School
Elementary: Catholic
0.86 km
Robert Bateman High School
Secondary: Public
4.89 km
Abbey Park High School
Secondary: Public
3.57 km
Garth Webb Secondary School
Secondary: Public
4.34 km
St Ignatius of Loyola Secondary School
Secondary: Catholic
4.34 km
Thomas A Blakelock High School
Secondary: Public
2.14 km
St Thomas Aquinas Roman Catholic Secondary School
Secondary: Catholic
4.23 km

