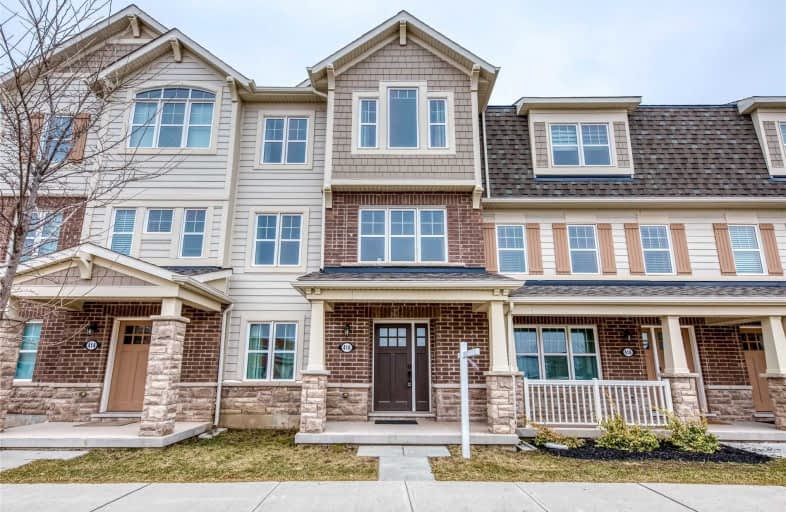
St. Gregory the Great (Elementary)
Elementary: Catholic
0.91 km
Our Lady of Peace School
Elementary: Catholic
0.81 km
St. Teresa of Calcutta Elementary School
Elementary: Catholic
2.31 km
River Oaks Public School
Elementary: Public
1.85 km
Oodenawi Public School
Elementary: Public
0.28 km
Forest Trail Public School (Elementary)
Elementary: Public
2.37 km
Gary Allan High School - Oakville
Secondary: Public
3.47 km
Gary Allan High School - STEP
Secondary: Public
3.47 km
Abbey Park High School
Secondary: Public
3.89 km
Garth Webb Secondary School
Secondary: Public
4.12 km
St Ignatius of Loyola Secondary School
Secondary: Catholic
3.03 km
Holy Trinity Catholic Secondary School
Secondary: Catholic
1.57 km


