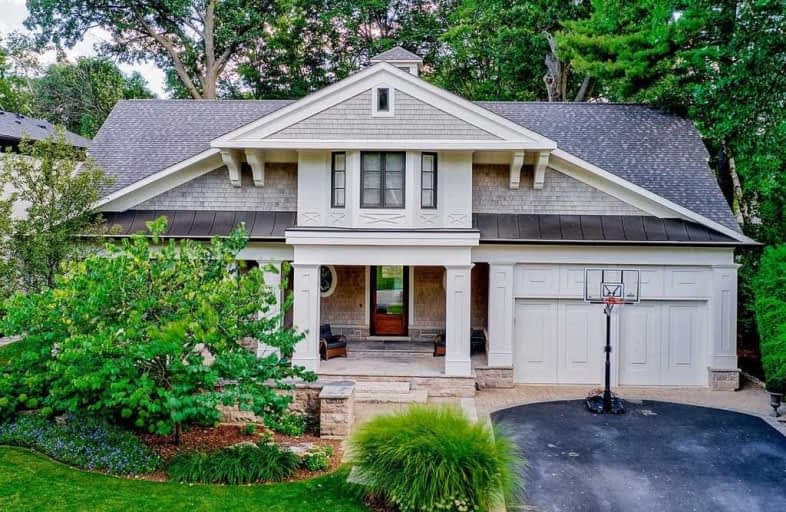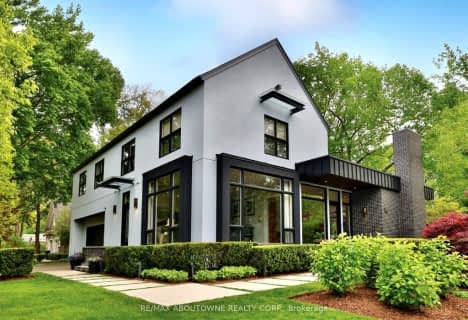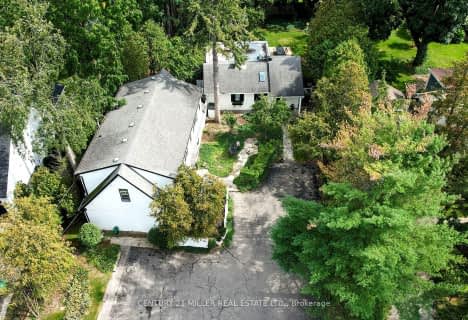
Video Tour

New Central Public School
Elementary: Public
2.21 km
St Luke Elementary School
Elementary: Catholic
2.68 km
St Vincent's Catholic School
Elementary: Catholic
0.81 km
Falgarwood Public School
Elementary: Public
2.21 km
E J James Public School
Elementary: Public
0.54 km
Maple Grove Public School
Elementary: Public
0.61 km
École secondaire Gaétan Gervais
Secondary: Public
3.18 km
Clarkson Secondary School
Secondary: Public
3.59 km
Oakville Trafalgar High School
Secondary: Public
0.26 km
St Thomas Aquinas Roman Catholic Secondary School
Secondary: Catholic
4.49 km
Iroquois Ridge High School
Secondary: Public
3.74 km
White Oaks High School
Secondary: Public
3.67 km
$
$3,100,000
- 4 bath
- 4 bed
- 3000 sqft
298 River Side Drive, Oakville, Ontario • L6K 3N4 • Old Oakville













