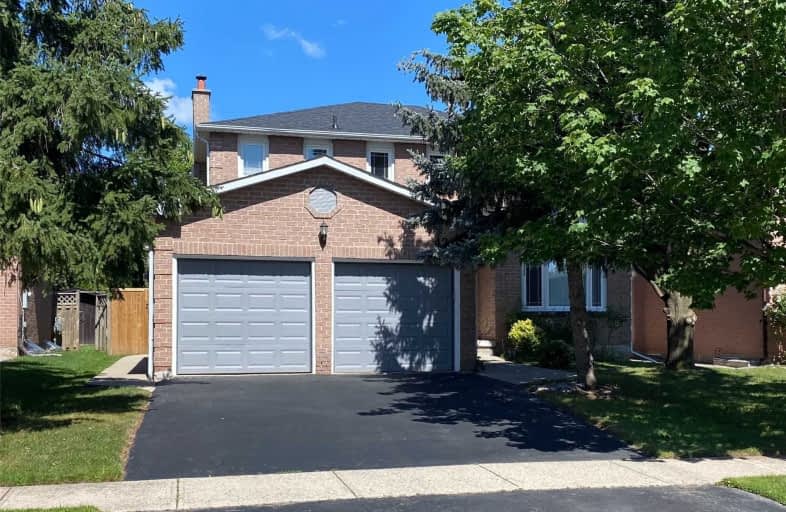
École élémentaire École élémentaire Gaetan-Gervais
Elementary: Public
1.48 km
École élémentaire du Chêne
Elementary: Public
1.46 km
St Michaels Separate School
Elementary: Catholic
1.14 km
Sheridan Public School
Elementary: Public
1.33 km
Montclair Public School
Elementary: Public
1.07 km
Munn's Public School
Elementary: Public
1.07 km
École secondaire Gaétan Gervais
Secondary: Public
1.46 km
Gary Allan High School - Oakville
Secondary: Public
1.10 km
Gary Allan High School - STEP
Secondary: Public
1.10 km
Holy Trinity Catholic Secondary School
Secondary: Catholic
1.90 km
Iroquois Ridge High School
Secondary: Public
1.79 km
White Oaks High School
Secondary: Public
1.02 km
$
$4,600
- 4 bath
- 4 bed
- 2000 sqft
2479 Nichols Drive, Oakville, Ontario • L6H 6Y5 • Iroquois Ridge North
$
$3,850
- 3 bath
- 4 bed
- 2000 sqft
473 George Ryan Avenue, Oakville, Ontario • L6H 0S4 • Rural Oakville
$
$4,300
- 3 bath
- 4 bed
- 1500 sqft
2479 Felhaber Crescent, Oakville, Ontario • L6H 7R8 • Iroquois Ridge North









