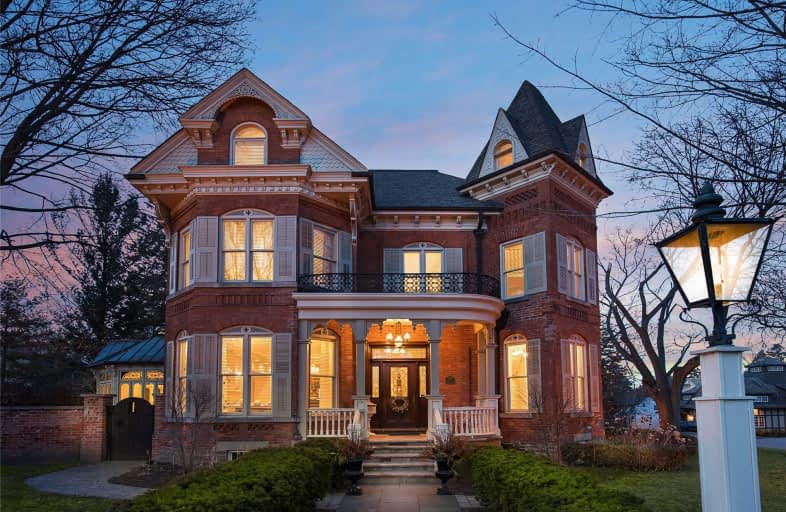
Oakwood Public School
Elementary: Public
1.49 km
New Central Public School
Elementary: Public
0.91 km
St Vincent's Catholic School
Elementary: Catholic
2.37 km
ÉÉC Sainte-Marie-Oakville
Elementary: Catholic
1.77 km
E J James Public School
Elementary: Public
2.58 km
W H Morden Public School
Elementary: Public
2.10 km
École secondaire Gaétan Gervais
Secondary: Public
2.85 km
Gary Allan High School - Oakville
Secondary: Public
3.56 km
Thomas A Blakelock High School
Secondary: Public
3.73 km
Oakville Trafalgar High School
Secondary: Public
3.15 km
St Thomas Aquinas Roman Catholic Secondary School
Secondary: Catholic
1.62 km
White Oaks High School
Secondary: Public
3.56 km



