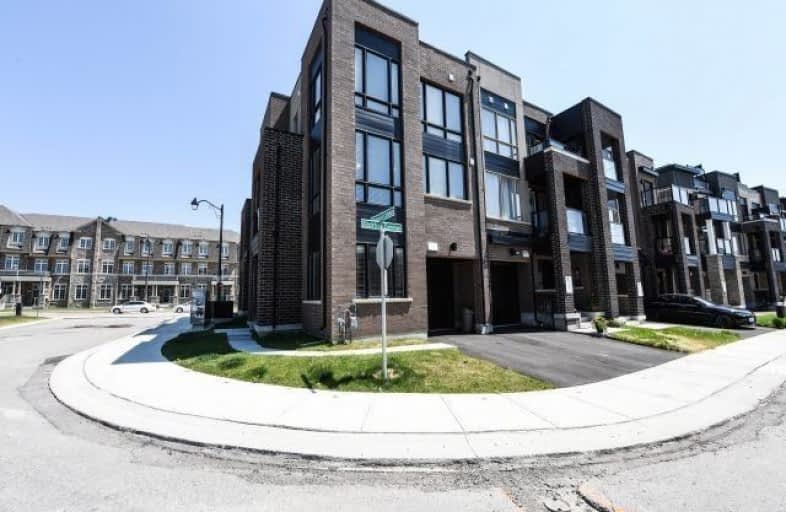
St. Gregory the Great (Elementary)
Elementary: Catholic
2.17 km
River Oaks Public School
Elementary: Public
3.04 km
Post's Corners Public School
Elementary: Public
1.87 km
St Marguerite d'Youville Elementary School
Elementary: Catholic
2.08 km
St Andrew Catholic School
Elementary: Catholic
1.89 km
Joshua Creek Public School
Elementary: Public
1.91 km
Gary Allan High School - Oakville
Secondary: Public
3.55 km
Gary Allan High School - STEP
Secondary: Public
3.55 km
Loyola Catholic Secondary School
Secondary: Catholic
3.85 km
Holy Trinity Catholic Secondary School
Secondary: Catholic
2.27 km
Iroquois Ridge High School
Secondary: Public
1.66 km
White Oaks High School
Secondary: Public
3.49 km


