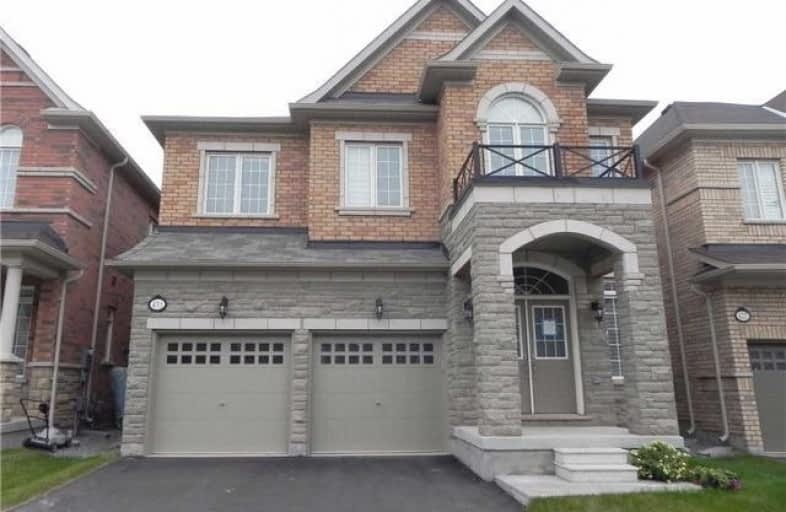
St. Gregory the Great (Elementary)
Elementary: Catholic
0.44 km
Our Lady of Peace School
Elementary: Catholic
1.04 km
St. Teresa of Calcutta Elementary School
Elementary: Catholic
2.68 km
River Oaks Public School
Elementary: Public
1.84 km
Oodenawi Public School
Elementary: Public
0.28 km
St Andrew Catholic School
Elementary: Catholic
1.70 km
Gary Allan High School - Oakville
Secondary: Public
3.38 km
Gary Allan High School - STEP
Secondary: Public
3.38 km
Abbey Park High School
Secondary: Public
4.29 km
St Ignatius of Loyola Secondary School
Secondary: Catholic
3.40 km
Holy Trinity Catholic Secondary School
Secondary: Catholic
1.35 km
White Oaks High School
Secondary: Public
3.39 km



