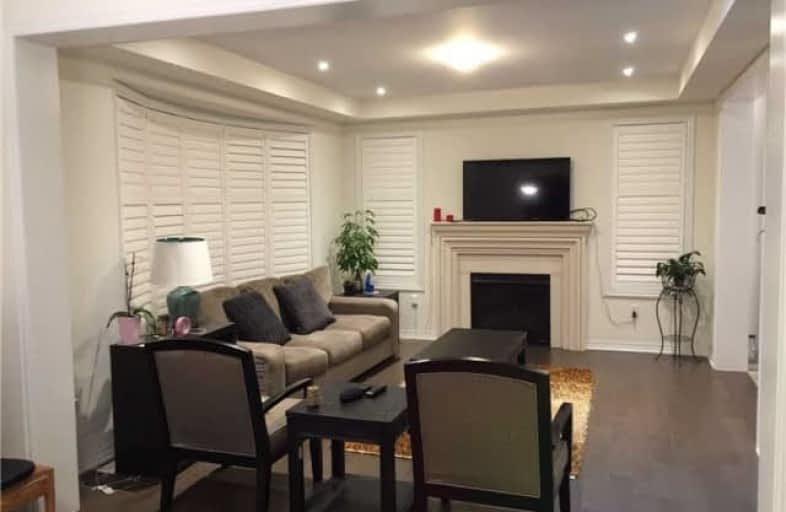
St. Gregory the Great (Elementary)
Elementary: Catholic
1.00 km
Our Lady of Peace School
Elementary: Catholic
0.83 km
St. Teresa of Calcutta Elementary School
Elementary: Catholic
2.29 km
River Oaks Public School
Elementary: Public
1.90 km
Oodenawi Public School
Elementary: Public
0.34 km
Forest Trail Public School (Elementary)
Elementary: Public
2.30 km
Gary Allan High School - Oakville
Secondary: Public
3.53 km
Gary Allan High School - STEP
Secondary: Public
3.53 km
Abbey Park High School
Secondary: Public
3.86 km
Garth Webb Secondary School
Secondary: Public
4.06 km
St Ignatius of Loyola Secondary School
Secondary: Catholic
3.01 km
Holy Trinity Catholic Secondary School
Secondary: Catholic
1.65 km
$
$3,850
- 3 bath
- 4 bed
- 2000 sqft
473 George Ryan Avenue, Oakville, Ontario • L6H 0S4 • Rural Oakville

