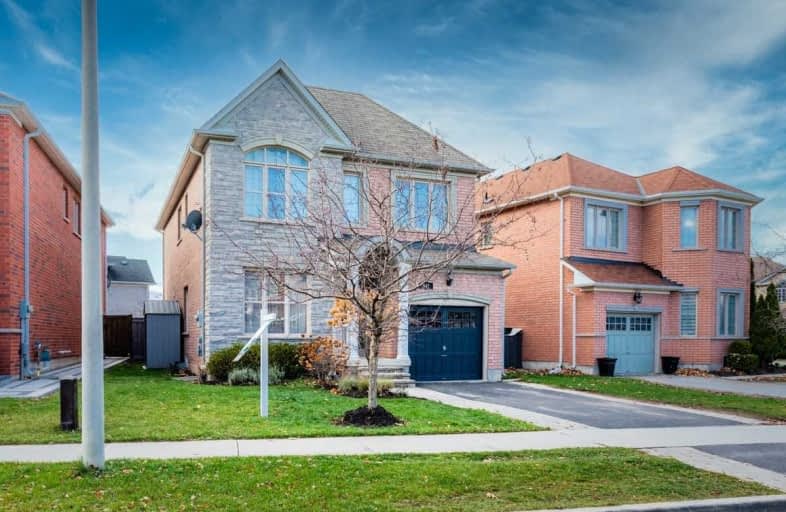
Sheridan Public School
Elementary: Public
1.93 km
Munn's Public School
Elementary: Public
2.71 km
Post's Corners Public School
Elementary: Public
1.59 km
St Marguerite d'Youville Elementary School
Elementary: Catholic
1.54 km
St Andrew Catholic School
Elementary: Catholic
1.75 km
Joshua Creek Public School
Elementary: Public
1.56 km
École secondaire Gaétan Gervais
Secondary: Public
3.56 km
Gary Allan High School - Oakville
Secondary: Public
3.10 km
Gary Allan High School - STEP
Secondary: Public
3.10 km
Holy Trinity Catholic Secondary School
Secondary: Catholic
2.22 km
Iroquois Ridge High School
Secondary: Public
1.01 km
White Oaks High School
Secondary: Public
3.04 km
$
$1,450,000
- 3 bath
- 4 bed
- 1100 sqft
493 Grand Boulevard, Oakville, Ontario • L6H 1P2 • Iroquois Ridge South





