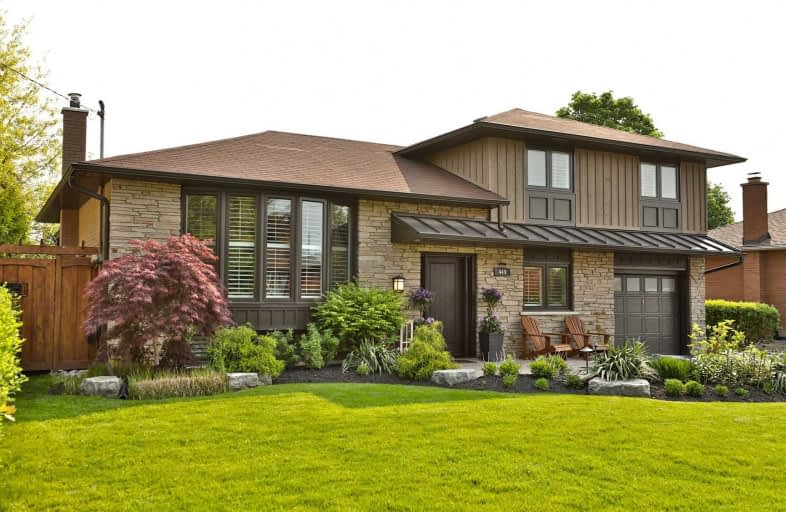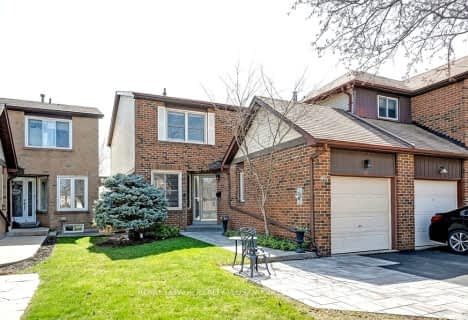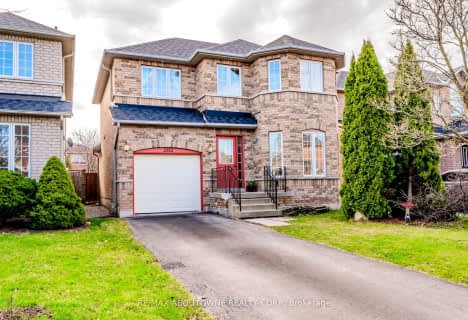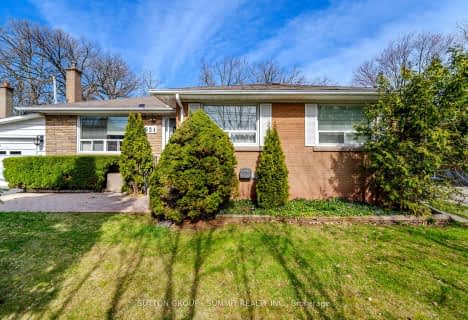
École élémentaire Patricia-Picknell
Elementary: Public
1.56 km
Brookdale Public School
Elementary: Public
1.78 km
Gladys Speers Public School
Elementary: Public
0.14 km
St Joseph's School
Elementary: Catholic
1.56 km
Eastview Public School
Elementary: Public
1.20 km
St Dominics Separate School
Elementary: Catholic
1.23 km
Robert Bateman High School
Secondary: Public
5.23 km
Abbey Park High School
Secondary: Public
3.27 km
Garth Webb Secondary School
Secondary: Public
4.13 km
St Ignatius of Loyola Secondary School
Secondary: Catholic
4.00 km
Thomas A Blakelock High School
Secondary: Public
1.89 km
St Thomas Aquinas Roman Catholic Secondary School
Secondary: Catholic
3.93 km
$
$1,188,000
- 2 bath
- 3 bed
- 1100 sqft
1153 Potters Wheel Crescent, Oakville, Ontario • L6M 1J3 • Glen Abbey
$
$1,318,000
- 3 bath
- 3 bed
- 1500 sqft
2152 Golden Orchard Trail, Oakville, Ontario • L6M 3W7 • West Oak Trails














