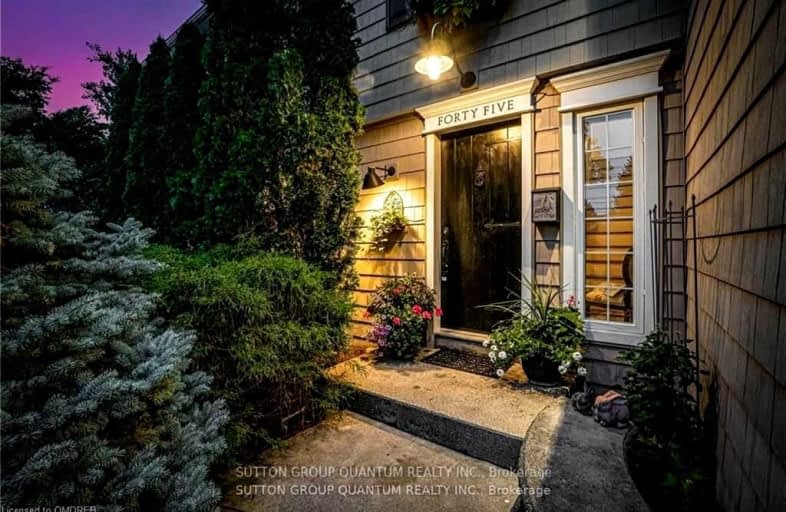Somewhat Walkable
- Some errands can be accomplished on foot.
53
/100
Some Transit
- Most errands require a car.
37
/100
Bikeable
- Some errands can be accomplished on bike.
61
/100

Oakwood Public School
Elementary: Public
1.39 km
St James Separate School
Elementary: Catholic
1.02 km
New Central Public School
Elementary: Public
2.18 km
ÉÉC Sainte-Marie-Oakville
Elementary: Catholic
1.12 km
W H Morden Public School
Elementary: Public
0.90 km
Pine Grove Public School
Elementary: Public
1.90 km
École secondaire Gaétan Gervais
Secondary: Public
3.09 km
Gary Allan High School - Oakville
Secondary: Public
3.67 km
Gary Allan High School - STEP
Secondary: Public
3.67 km
Thomas A Blakelock High School
Secondary: Public
2.42 km
St Thomas Aquinas Roman Catholic Secondary School
Secondary: Catholic
0.42 km
White Oaks High School
Secondary: Public
3.71 km
-
Tannery Park
10 WALKER St, Oakville 0.75km -
Lakeside Park
2 Navy St (at Front St.), Oakville ON L6J 2Y5 0.97km -
Coronation Park
1426 Lakeshore Rd W (at Westminster Dr.), Oakville ON L6L 1G2 3.45km
-
TD Bank Financial Group
1424 Upper Middle Rd W, Oakville ON L6M 3G3 5.26km -
Scotiabank
1500 Upper Middle Rd W (3rd Line), Oakville ON L6M 3G3 5.28km -
CIBC
271 Hays Blvd, Oakville ON L6H 6Z3 6.4km




