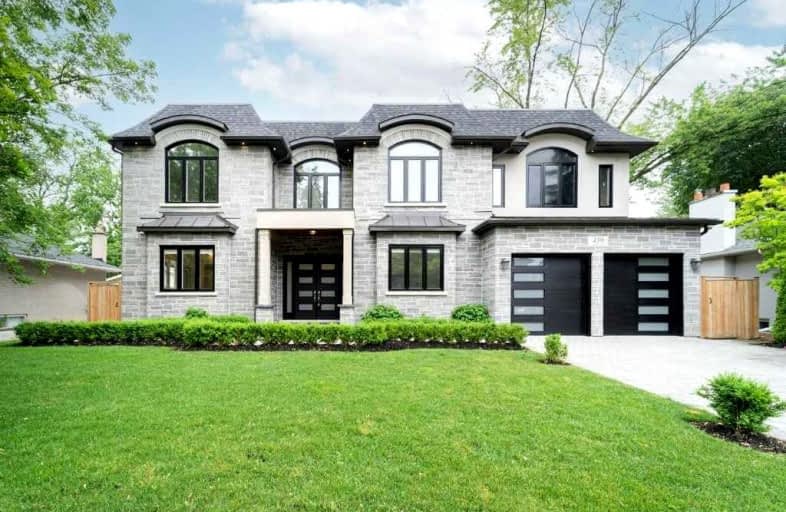
New Central Public School
Elementary: Public
2.85 km
St Luke Elementary School
Elementary: Catholic
2.14 km
St Vincent's Catholic School
Elementary: Catholic
1.41 km
E J James Public School
Elementary: Public
1.18 km
Maple Grove Public School
Elementary: Public
0.63 km
James W. Hill Public School
Elementary: Public
2.60 km
École secondaire Gaétan Gervais
Secondary: Public
3.71 km
Clarkson Secondary School
Secondary: Public
2.93 km
Iona Secondary School
Secondary: Catholic
4.71 km
Oakville Trafalgar High School
Secondary: Public
0.62 km
Iroquois Ridge High School
Secondary: Public
3.76 km
White Oaks High School
Secondary: Public
4.13 km





