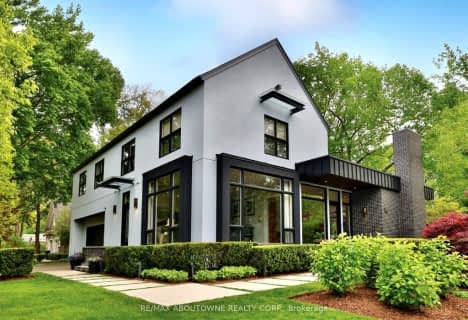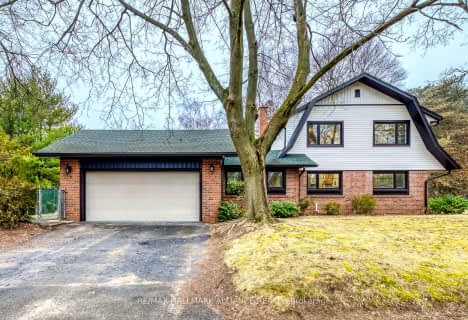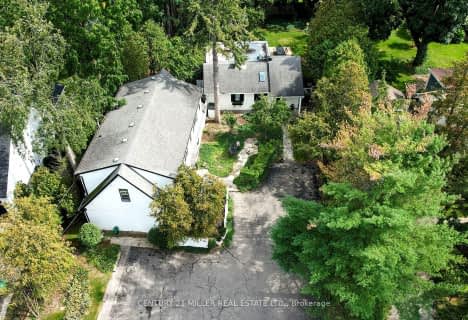
Clarkson Public School
Elementary: Public
3.93 km
Hillside Public School Public School
Elementary: Public
3.59 km
St Helen Separate School
Elementary: Catholic
3.45 km
St Vincent's Catholic School
Elementary: Catholic
2.65 km
E J James Public School
Elementary: Public
2.62 km
Maple Grove Public School
Elementary: Public
1.82 km
École secondaire Gaétan Gervais
Secondary: Public
5.58 km
Clarkson Secondary School
Secondary: Public
3.08 km
Iona Secondary School
Secondary: Catholic
4.83 km
Lorne Park Secondary School
Secondary: Public
5.84 km
Oakville Trafalgar High School
Secondary: Public
2.18 km
St Thomas Aquinas Roman Catholic Secondary School
Secondary: Catholic
6.32 km












