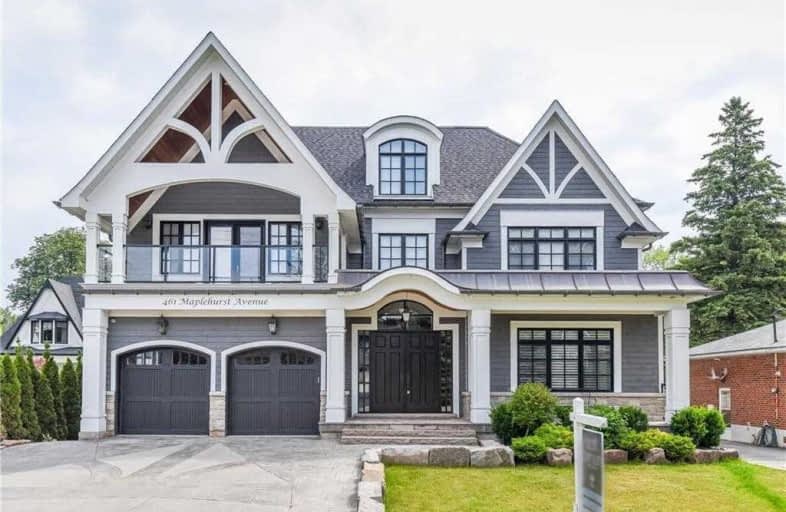
3D Walkthrough

St James Separate School
Elementary: Catholic
1.26 km
École élémentaire Patricia-Picknell
Elementary: Public
1.32 km
Brookdale Public School
Elementary: Public
0.59 km
St Joseph's School
Elementary: Catholic
0.77 km
W H Morden Public School
Elementary: Public
1.16 km
Pine Grove Public School
Elementary: Public
0.36 km
École secondaire Gaétan Gervais
Secondary: Public
3.67 km
Gary Allan High School - Oakville
Secondary: Public
3.92 km
Gary Allan High School - STEP
Secondary: Public
3.92 km
Thomas A Blakelock High School
Secondary: Public
0.89 km
St Thomas Aquinas Roman Catholic Secondary School
Secondary: Catholic
1.65 km
White Oaks High School
Secondary: Public
3.99 km




