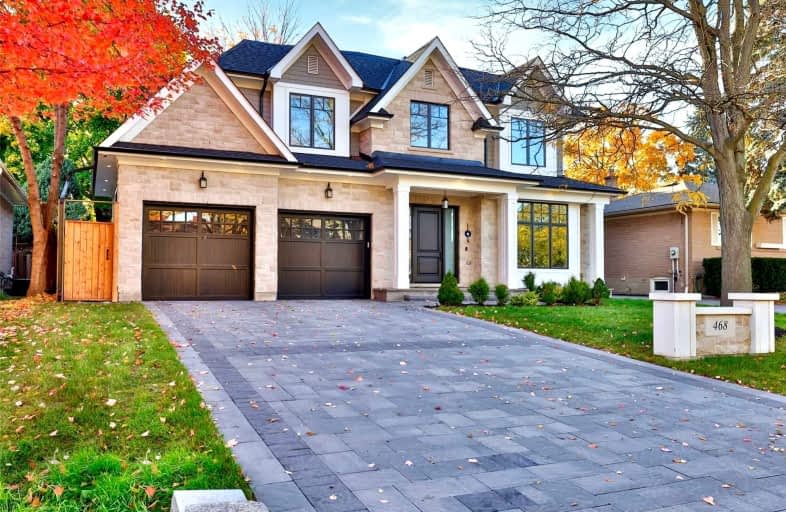
St James Separate School
Elementary: Catholic
1.46 km
École élémentaire Patricia-Picknell
Elementary: Public
1.20 km
Brookdale Public School
Elementary: Public
0.39 km
St Joseph's School
Elementary: Catholic
0.57 km
W H Morden Public School
Elementary: Public
1.37 km
Pine Grove Public School
Elementary: Public
0.52 km
École secondaire Gaétan Gervais
Secondary: Public
3.82 km
Gary Allan High School - Oakville
Secondary: Public
4.04 km
Gary Allan High School - STEP
Secondary: Public
4.04 km
Thomas A Blakelock High School
Secondary: Public
0.82 km
St Thomas Aquinas Roman Catholic Secondary School
Secondary: Catholic
1.86 km
White Oaks High School
Secondary: Public
4.11 km


