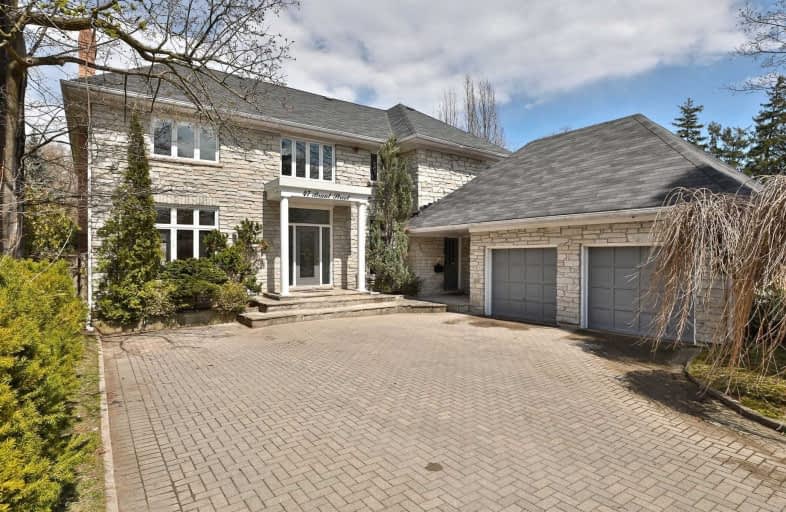
Oakwood Public School
Elementary: Public
1.32 km
St James Separate School
Elementary: Catholic
1.18 km
New Central Public School
Elementary: Public
1.96 km
ÉÉC Sainte-Marie-Oakville
Elementary: Catholic
1.16 km
W H Morden Public School
Elementary: Public
1.10 km
Pine Grove Public School
Elementary: Public
2.10 km
École secondaire Gaétan Gervais
Secondary: Public
3.01 km
Gary Allan High School - Oakville
Secondary: Public
3.62 km
Gary Allan High School - STEP
Secondary: Public
3.62 km
Thomas A Blakelock High School
Secondary: Public
2.65 km
St Thomas Aquinas Roman Catholic Secondary School
Secondary: Catholic
0.60 km
White Oaks High School
Secondary: Public
3.65 km




