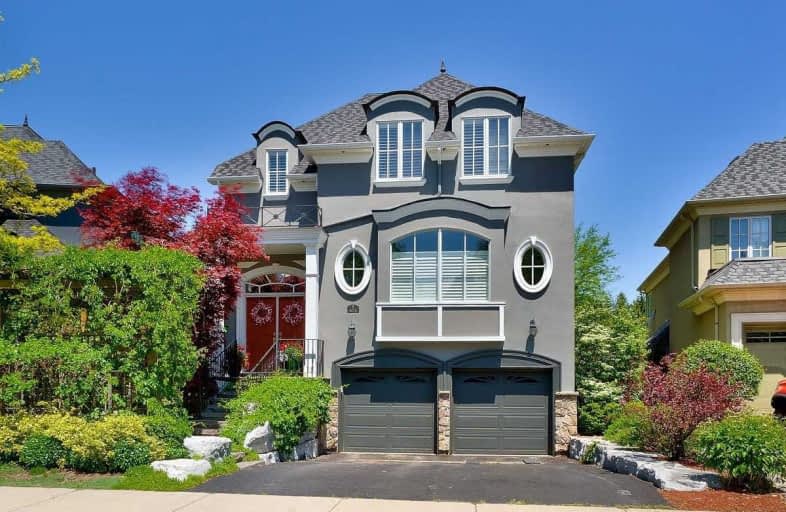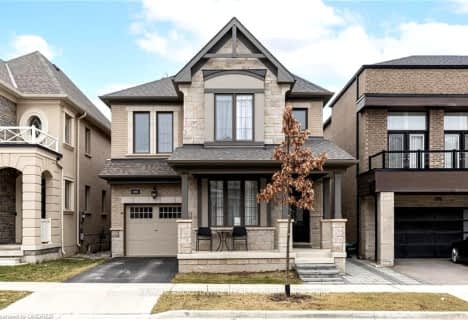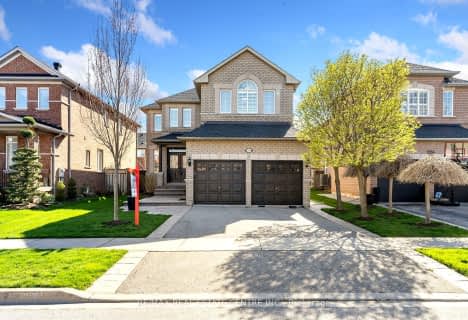
St Johns School
Elementary: Catholic
1.10 km
Our Lady of Peace School
Elementary: Catholic
0.87 km
St. Teresa of Calcutta Elementary School
Elementary: Catholic
1.12 km
River Oaks Public School
Elementary: Public
0.81 km
Sunningdale Public School
Elementary: Public
1.39 km
West Oak Public School
Elementary: Public
1.39 km
Gary Allan High School - Oakville
Secondary: Public
2.23 km
Gary Allan High School - STEP
Secondary: Public
2.23 km
Abbey Park High School
Secondary: Public
2.68 km
St Ignatius of Loyola Secondary School
Secondary: Catholic
1.73 km
Holy Trinity Catholic Secondary School
Secondary: Catholic
1.41 km
White Oaks High School
Secondary: Public
2.29 km
$
$1,939,000
- 4 bath
- 3 bed
- 2000 sqft
2138 Glenora Drive, Oakville, Ontario • L6H 4B3 • Iroquois Ridge North
$
$1,499,900
- 3 bath
- 4 bed
- 2000 sqft
2080 Forestview Trail, Oakville, Ontario • L6M 3W4 • West Oak Trails














