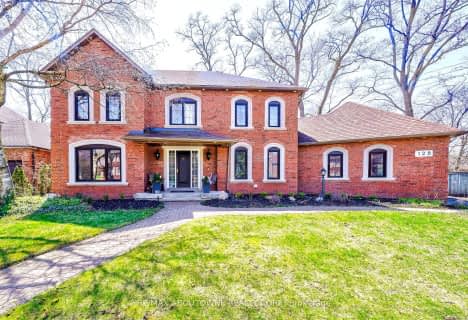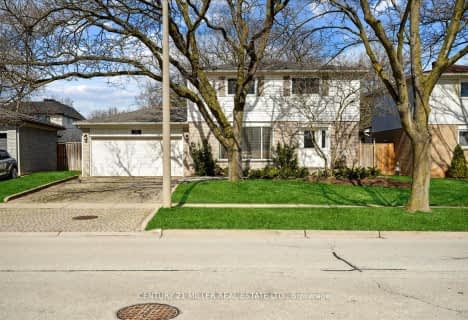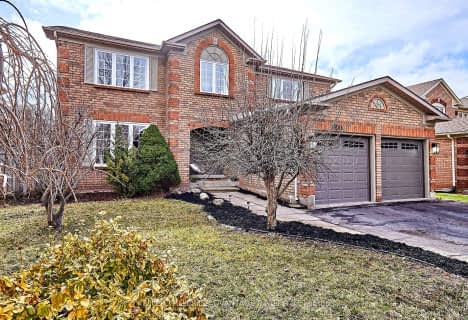
École élémentaire Patricia-Picknell
Elementary: Public
1.35 km
Brookdale Public School
Elementary: Public
1.44 km
Gladys Speers Public School
Elementary: Public
0.48 km
St Joseph's School
Elementary: Catholic
1.22 km
Eastview Public School
Elementary: Public
1.47 km
St Dominics Separate School
Elementary: Catholic
1.57 km
Gary Allan High School - Oakville
Secondary: Public
5.48 km
Abbey Park High School
Secondary: Public
3.08 km
Garth Webb Secondary School
Secondary: Public
4.05 km
St Ignatius of Loyola Secondary School
Secondary: Catholic
3.77 km
Thomas A Blakelock High School
Secondary: Public
1.63 km
St Thomas Aquinas Roman Catholic Secondary School
Secondary: Catholic
3.61 km
$
$1,849,780
- 3 bath
- 4 bed
- 2500 sqft
2018 Heatherwood Drive, Oakville, Ontario • L6M 3P6 • West Oak Trails
$
$2,348,000
- 4 bath
- 4 bed
- 3000 sqft
128 Whittington Place, Oakville, Ontario • L6K 3V9 • Old Oakville
$
$1,979,000
- 3 bath
- 4 bed
- 3500 sqft
2100 Schoolmaster Circle, Oakville, Ontario • L6M 3A2 • Glen Abbey












