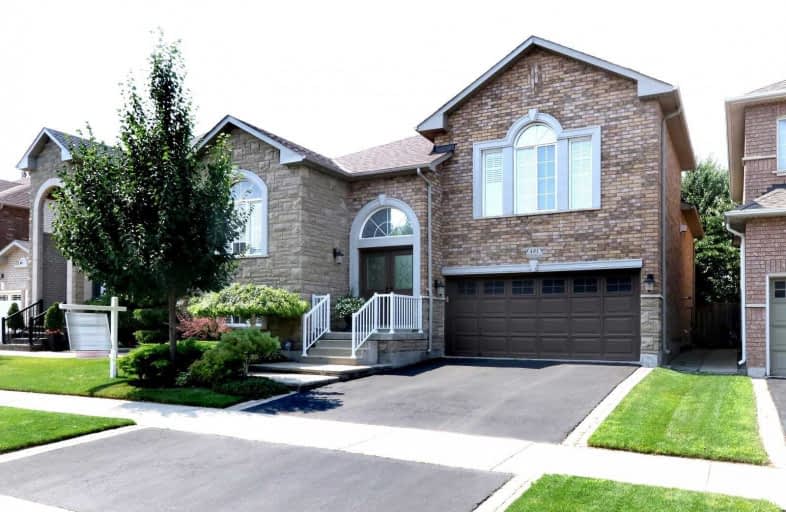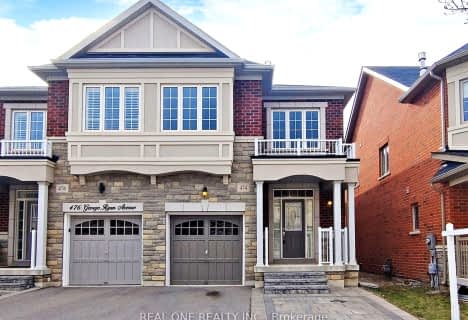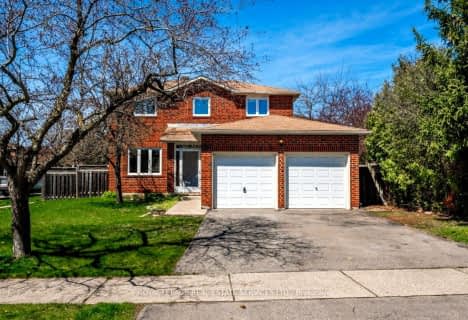
St. Gregory the Great (Elementary)
Elementary: CatholicSheridan Public School
Elementary: PublicPost's Corners Public School
Elementary: PublicSt Marguerite d'Youville Elementary School
Elementary: CatholicSt Andrew Catholic School
Elementary: CatholicJoshua Creek Public School
Elementary: PublicGary Allan High School - Oakville
Secondary: PublicGary Allan High School - STEP
Secondary: PublicLoyola Catholic Secondary School
Secondary: CatholicHoly Trinity Catholic Secondary School
Secondary: CatholicIroquois Ridge High School
Secondary: PublicWhite Oaks High School
Secondary: Public- 3 bath
- 3 bed
- 1500 sqft
1485 Kenilworth Crescent, Oakville, Ontario • L6H 3G1 • Iroquois Ridge South
- 3 bath
- 3 bed
- 1500 sqft
1503 Kenilworth Crescent, Oakville, Ontario • L6H 3G1 • Iroquois Ridge South
- 3 bath
- 3 bed
- 2000 sqft
474 George Ryan Avenue, Oakville, Ontario • L6H 7H5 • Rural Oakville
- 2 bath
- 3 bed
- 1100 sqft
1402 Gainsborough Drive, Oakville, Ontario • L6H 2H6 • Iroquois Ridge South
- 3 bath
- 3 bed
- 1100 sqft
177 Martindale Avenue, Oakville, Ontario • L6H 4H2 • College Park














