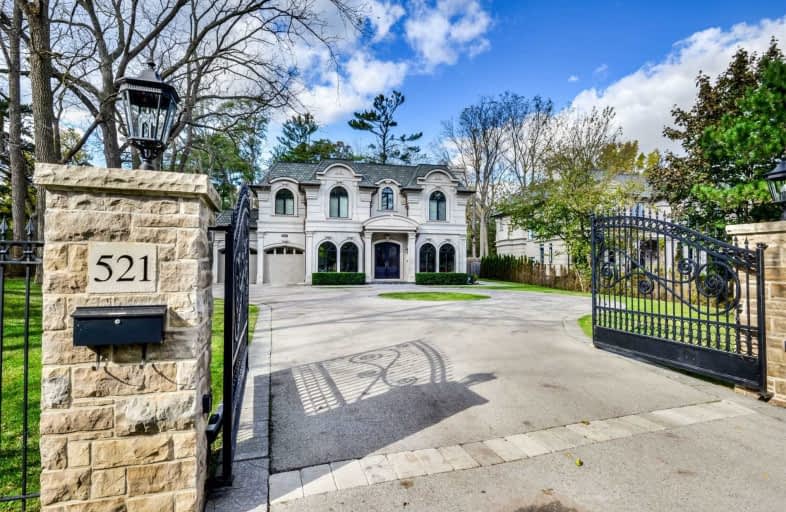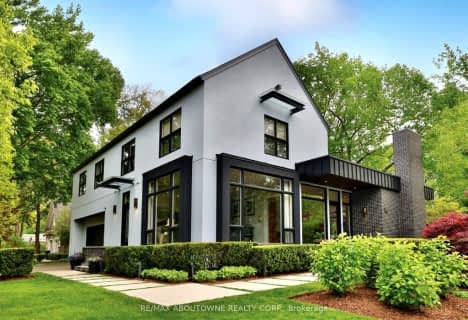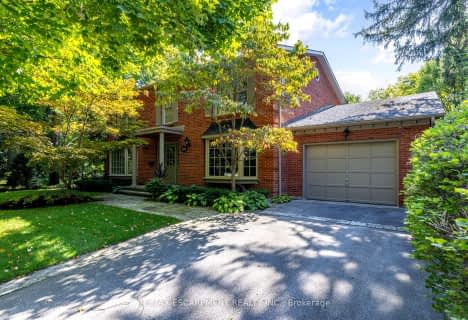
Video Tour

Oakwood Public School
Elementary: Public
2.00 km
New Central Public School
Elementary: Public
0.14 km
St Vincent's Catholic School
Elementary: Catholic
1.40 km
ÉÉC Sainte-Marie-Oakville
Elementary: Catholic
2.48 km
E J James Public School
Elementary: Public
1.64 km
Maple Grove Public School
Elementary: Public
2.37 km
École secondaire Gaétan Gervais
Secondary: Public
2.80 km
Gary Allan High School - Oakville
Secondary: Public
3.54 km
Gary Allan High School - STEP
Secondary: Public
3.54 km
Oakville Trafalgar High School
Secondary: Public
2.19 km
St Thomas Aquinas Roman Catholic Secondary School
Secondary: Catholic
2.53 km
White Oaks High School
Secondary: Public
3.52 km
$
$3,100,000
- 4 bath
- 4 bed
- 3000 sqft
298 River Side Drive, Oakville, Ontario • L6K 3N4 • Old Oakville
$
$4,750,000
- 5 bath
- 4 bed
- 3500 sqft
398 Lakeshore Road West, Oakville, Ontario • L6K 1G1 • Old Oakville













