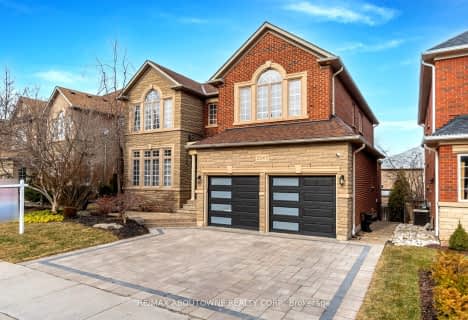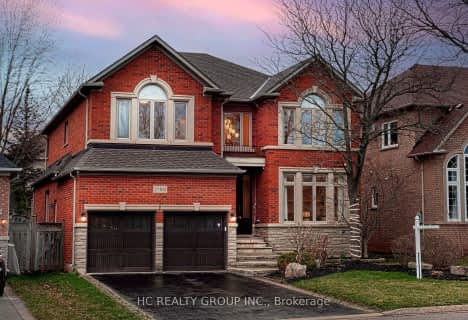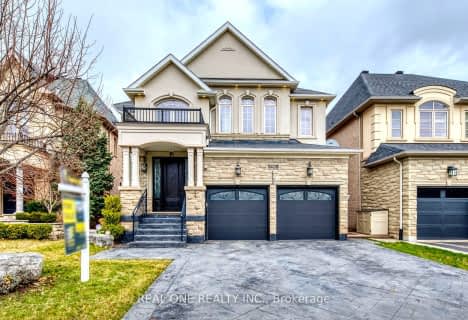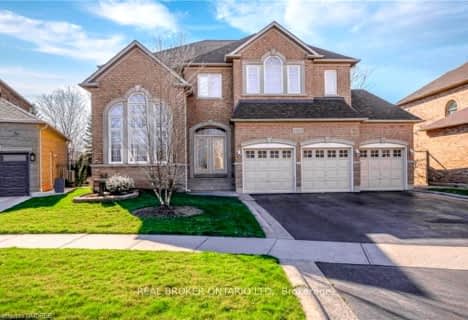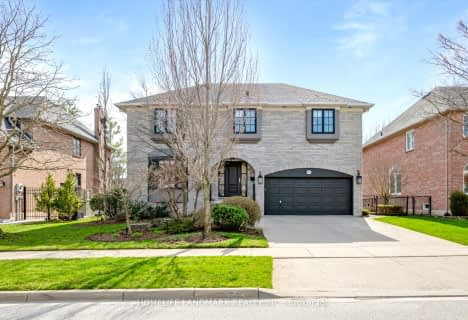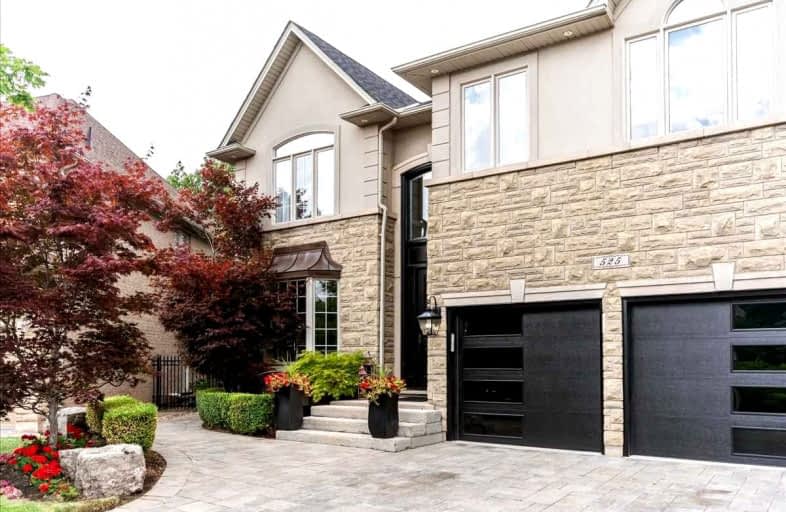

Holy Family School
Elementary: CatholicSheridan Public School
Elementary: PublicPost's Corners Public School
Elementary: PublicSt Marguerite d'Youville Elementary School
Elementary: CatholicSt Andrew Catholic School
Elementary: CatholicJoshua Creek Public School
Elementary: PublicÉcole secondaire Gaétan Gervais
Secondary: PublicGary Allan High School - Oakville
Secondary: PublicGary Allan High School - STEP
Secondary: PublicHoly Trinity Catholic Secondary School
Secondary: CatholicIroquois Ridge High School
Secondary: PublicWhite Oaks High School
Secondary: Public- 5 bath
- 4 bed
- 3500 sqft
1362 Creekwood Trail, Oakville, Ontario • L6H 6C7 • Iroquois Ridge North
- 5 bath
- 4 bed
- 3500 sqft
2343 Darlington Trail, Oakville, Ontario • L6H 7J6 • Iroquois Ridge North
- 5 bath
- 4 bed
- 2500 sqft
518 Spruce Needle Court, Oakville, Ontario • L6H 7L2 • Iroquois Ridge North
- 5 bath
- 4 bed
- 3500 sqft
2198 Galloway Drive, Oakville, Ontario • L6H 6T4 • Iroquois Ridge North
- 5 bath
- 4 bed
- 3000 sqft
2439 Sylvia Drive, Oakville, Ontario • L6H 0C9 • Iroquois Ridge North
- 4 bath
- 4 bed
- 3000 sqft
1456 Ford Strathy Crescent, Oakville, Ontario • L6H 7G1 • Rural Oakville
- 6 bath
- 5 bed
- 3500 sqft
3137 William Rose Way, Oakville, Ontario • L6H 0T1 • Rural Oakville
- 5 bath
- 5 bed
- 3500 sqft
2205 Galloway Drive, Oakville, Ontario • L6H 5M1 • Iroquois Ridge North




