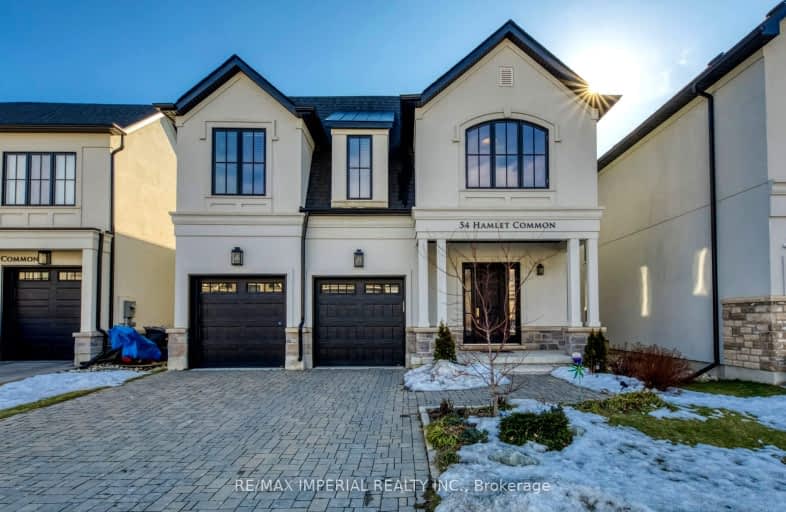Car-Dependent
- Almost all errands require a car.
Some Transit
- Most errands require a car.
Somewhat Bikeable
- Most errands require a car.

École élémentaire Patricia-Picknell
Elementary: PublicBrookdale Public School
Elementary: PublicGladys Speers Public School
Elementary: PublicSt Joseph's School
Elementary: CatholicEastview Public School
Elementary: PublicPine Grove Public School
Elementary: PublicÉcole secondaire Gaétan Gervais
Secondary: PublicGary Allan High School - Oakville
Secondary: PublicAbbey Park High School
Secondary: PublicSt Ignatius of Loyola Secondary School
Secondary: CatholicThomas A Blakelock High School
Secondary: PublicSt Thomas Aquinas Roman Catholic Secondary School
Secondary: Catholic-
Por Vida
2330 Lakeshore Road W, Oakville, ON L6L 1H3 1.5km -
Bronte Boathouse
2340 Ontario Street, Oakville, ON L6L 6P7 1.54km -
Firehall Cool Bar Hot Grill
2390 Lakeshore Road W, Oakville, ON L6L 1H5 1.72km
-
7-Eleven
2267 Lakeshore Rd W, Oakville, ON L6L 1H1 1.29km -
Tim Horton Donuts
2303 Lakeshore Rd W, Oakville, ON L6L 1H2 1.41km -
McDonald's
2290 Lakeshore Road West, Oakville, ON L6L 1H3 1.41km
-
Revolution Fitness Center
220 Wyecroft Road, Unit 49, Oakville, ON L6K 3T9 4.55km -
Womens Fitness Clubs of Canada
200-491 Appleby Line, Burlington, ON L7L 2Y1 6.45km -
Movati Athletic - Burlington
2036 Appleby Line, Unit K, Burlington, ON L7L 6M6 8.22km
-
Shopper's Drug Mart
1515 Rebecca Street, Oakville, ON L6L 5G8 1.04km -
Leon Pharmacy
340 Kerr St, Oakville, ON L6K 3B8 4.25km -
Shoppers Drug Mart
520 Kerr St, Oakville, ON L6K 3C5 4.47km
-
Bronte Chinese Food
2290 Lakeshore Road West, Unit 2, Oakville, ON L6L 5G8 1.04km -
Gino's Pizza
1515 Rebecca Street, Oakville, ON L6L 5G8 1.12km -
Subway
1515 Rebecca Street, Unit 25, Oakville, ON L6L 5G8 1.15km
-
Hopedale Mall
1515 Rebecca Street, Oakville, ON L6L 5G8 1.04km -
Riocan Centre Burloak
3543 Wyecroft Road, Oakville, ON L6L 0B6 4.93km -
Oakville Place
240 Leighland Ave, Oakville, ON L6H 3H6 6.28km
-
Denningers Foods of the World
2400 Lakeshore Road W, Oakville, ON L6L 1H7 1.77km -
Farm Boy
2441 Lakeshore Road W, Oakville, ON L6L 5V5 1.89km -
Fortino's
173 Lakeshore Rd. West, Oakville, ON L6K 1E6 3.72km
-
LCBO
321 Cornwall Drive, Suite C120, Oakville, ON L6J 7Z5 5.83km -
Liquor Control Board of Ontario
5111 New Street, Burlington, ON L7L 1V2 6.21km -
The Beer Store
1011 Upper Middle Road E, Oakville, ON L6H 4L2 8.47km
-
7-Eleven
2267 Lakeshore Rd W, Oakville, ON L6L 1H1 1.29km -
Petro-Canada
587 Third Line, Oakville, ON L6L 4A8 2.11km -
Appleby Systems
2086 Speers Road, Oakville, ON L6L 2X8 2.32km
-
Film.Ca Cinemas
171 Speers Road, Unit 25, Oakville, ON L6K 3W8 4.45km -
Cineplex Cinemas
3531 Wyecroft Road, Oakville, ON L6L 0B7 4.82km -
Five Drive-In Theatre
2332 Ninth Line, Oakville, ON L6H 7G9 10.87km
-
Oakville Public Library
1274 Rebecca Street, Oakville, ON L6L 1Z2 1.22km -
Oakville Public Library - Central Branch
120 Navy Street, Oakville, ON L6J 2Z4 4.6km -
White Oaks Branch - Oakville Public Library
1070 McCraney Street E, Oakville, ON L6H 2R6 6.35km
-
Oakville Trafalgar Memorial Hospital
3001 Hospital Gate, Oakville, ON L6M 0L8 7.47km -
Acclaim Health
2370 Speers Road, Oakville, ON L6L 5M2 2.53km -
Medichair Halton
549 Bronte Road, Oakville, ON L6L 6S3 2.93km
-
Riverview Park - Bronte
2.42km -
Trafalgar Park
Oakville ON 3.96km -
Tannery Park
10 WALKER St, Oakville 4.3km
-
TD Bank Financial Group
282 Lakeshore Rd E, Oakville ON L6J 1J1 5.08km -
Scotiabank
1500 Upper Middle Rd W (3rd Line), Oakville ON L6M 3G3 5.08km -
TD Bank Financial Group
1424 Upper Middle Rd W, Oakville ON L6M 3G3 5.17km






