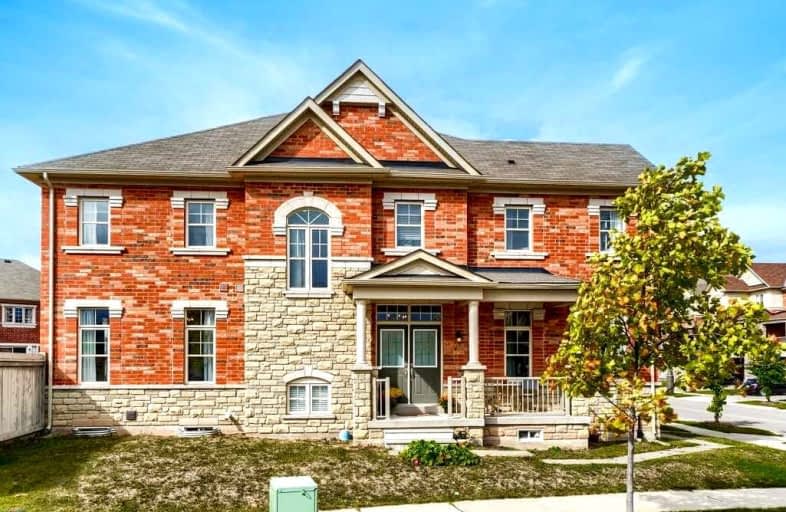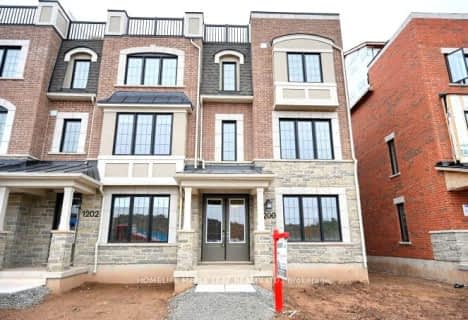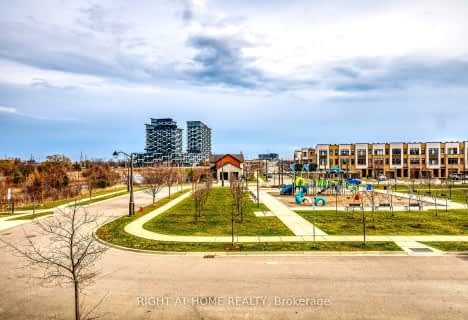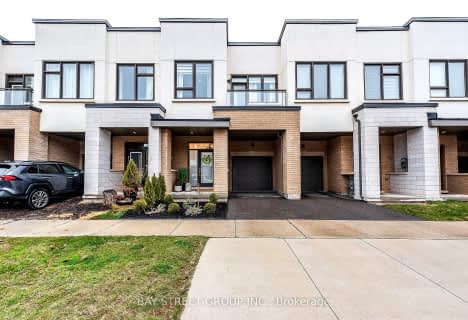
St. Gregory the Great (Elementary)
Elementary: CatholicOur Lady of Peace School
Elementary: CatholicOodenawi Public School
Elementary: PublicSt. John Paul II Catholic Elementary School
Elementary: CatholicEmily Carr Public School
Elementary: PublicForest Trail Public School (Elementary)
Elementary: PublicGary Allan High School - Oakville
Secondary: PublicÉSC Sainte-Trinité
Secondary: CatholicAbbey Park High School
Secondary: PublicGarth Webb Secondary School
Secondary: PublicSt Ignatius of Loyola Secondary School
Secondary: CatholicHoly Trinity Catholic Secondary School
Secondary: Catholic- 4 bath
- 4 bed
- 2000 sqft
1200 Wheat Boom Drive North, Oakville, Ontario • L6H 7W4 • Rural Oakville
- 4 bath
- 4 bed
- 2000 sqft
272 Squire Crescent, Oakville, Ontario • L6H 0L8 • Rural Oakville
- 4 bath
- 4 bed
- 1500 sqft
Blk17Lo Shevchenko Boulevard, Oakville, Ontario • L6M 5R4 • Rural Oakville
- 4 bath
- 4 bed
- 2000 sqft
3191 Mintwood Circle, Oakville, Ontario • L6H 0P1 • Rural Oakville









