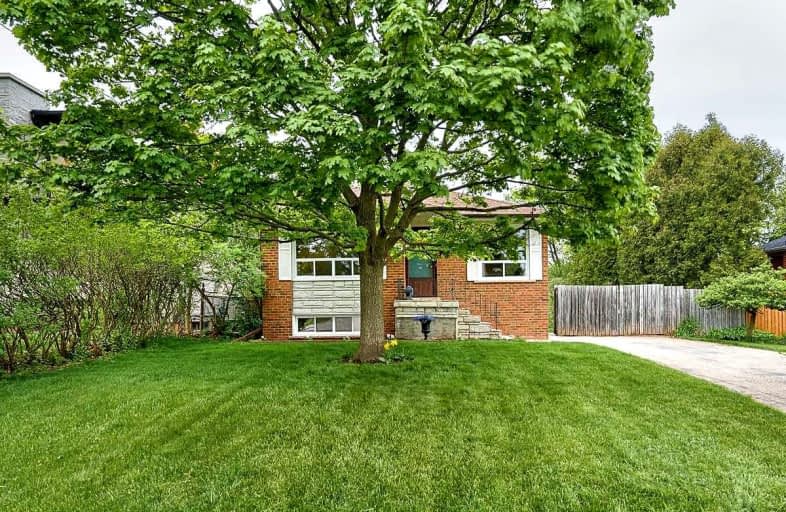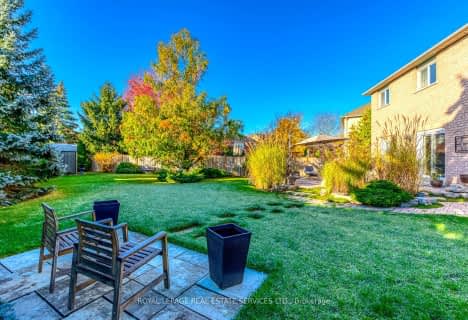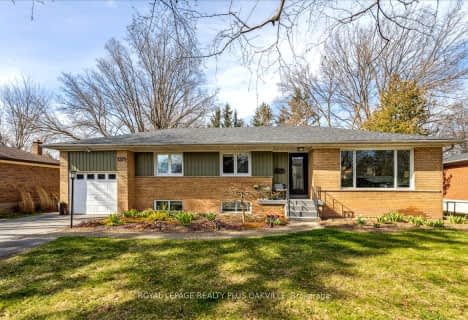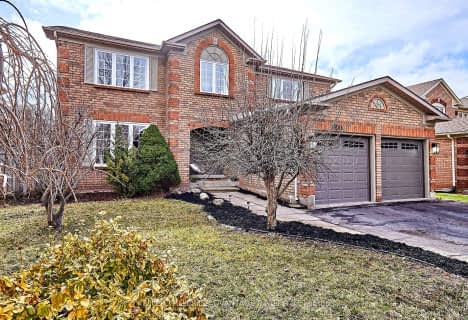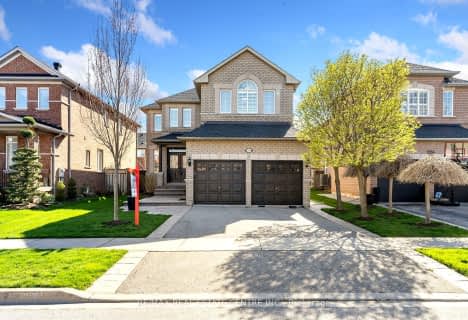
École élémentaire Patricia-Picknell
Elementary: PublicBrookdale Public School
Elementary: PublicGladys Speers Public School
Elementary: PublicSt Joseph's School
Elementary: CatholicEastview Public School
Elementary: PublicPine Grove Public School
Elementary: PublicGary Allan High School - Oakville
Secondary: PublicGary Allan High School - STEP
Secondary: PublicAbbey Park High School
Secondary: PublicSt Ignatius of Loyola Secondary School
Secondary: CatholicThomas A Blakelock High School
Secondary: PublicSt Thomas Aquinas Roman Catholic Secondary School
Secondary: Catholic- 4 bath
- 4 bed
- 2500 sqft
1408 Bayberry Place, Oakville, Ontario • L6M 3W3 • West Oak Trails
- 4 bath
- 4 bed
- 2000 sqft
2147 Nightingale Way, Oakville, Ontario • L6M 3R9 • West Oak Trails
- 3 bath
- 4 bed
- 2000 sqft
2127 Nightingale Way, Oakville, Ontario • L6M 3R9 • West Oak Trails
- 3 bath
- 4 bed
- 3500 sqft
2100 Schoolmaster Circle, Oakville, Ontario • L6M 3A2 • Glen Abbey
- 3 bath
- 4 bed
- 2000 sqft
2080 Forestview Trail, Oakville, Ontario • L6M 3W4 • West Oak Trails
