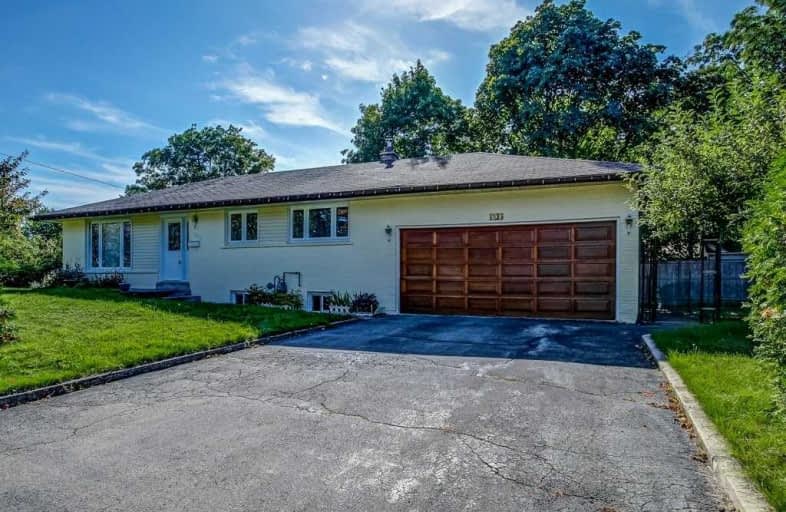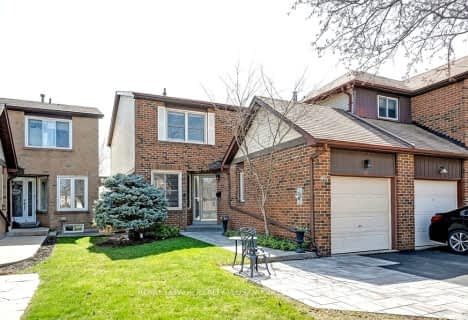
St James Separate School
Elementary: Catholic
1.56 km
École élémentaire Patricia-Picknell
Elementary: Public
1.43 km
Brookdale Public School
Elementary: Public
0.33 km
St Joseph's School
Elementary: Catholic
0.59 km
W H Morden Public School
Elementary: Public
1.54 km
Pine Grove Public School
Elementary: Public
0.55 km
École secondaire Gaétan Gervais
Secondary: Public
3.71 km
Gary Allan High School - Oakville
Secondary: Public
3.88 km
Gary Allan High School - STEP
Secondary: Public
3.88 km
Abbey Park High School
Secondary: Public
2.85 km
Thomas A Blakelock High School
Secondary: Public
1.11 km
St Thomas Aquinas Roman Catholic Secondary School
Secondary: Catholic
2.03 km
$
$1,188,000
- 2 bath
- 3 bed
- 1100 sqft
1153 Potters Wheel Crescent, Oakville, Ontario • L6M 1J3 • Glen Abbey
$
$1,100,000
- 2 bath
- 3 bed
- 1100 sqft
1224 Richards Crescent, Oakville, Ontario • L6H 1R3 • College Park






