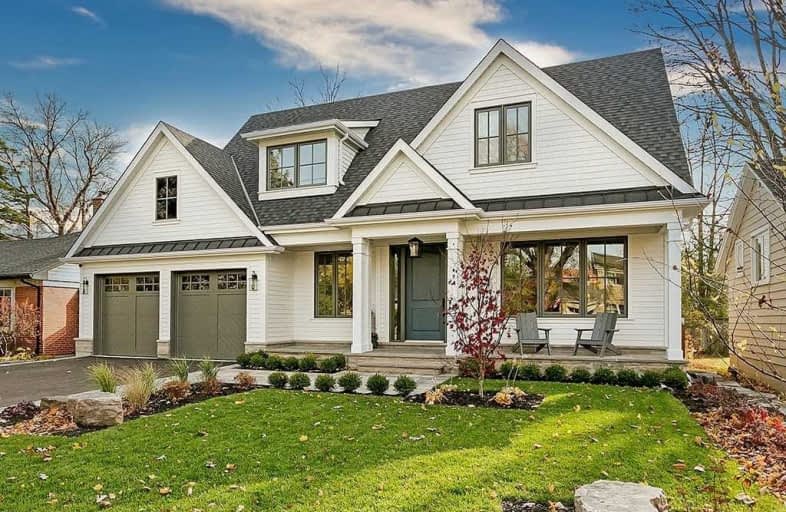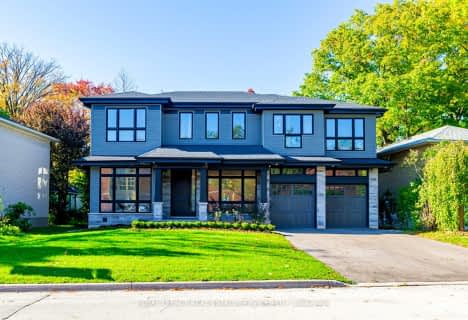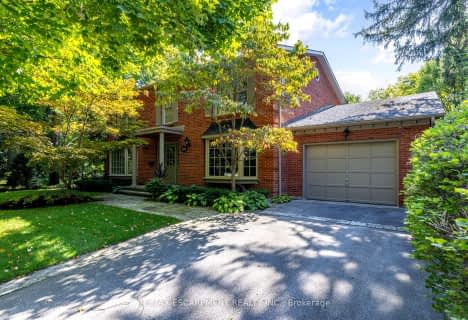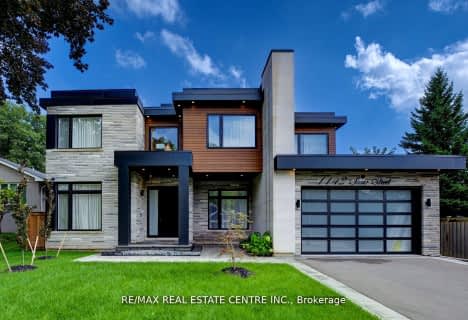

École élémentaire École élémentaire Gaetan-Gervais
Elementary: PublicOakwood Public School
Elementary: PublicSt James Separate School
Elementary: CatholicNew Central Public School
Elementary: PublicÉÉC Sainte-Marie-Oakville
Elementary: CatholicW H Morden Public School
Elementary: PublicÉcole secondaire Gaétan Gervais
Secondary: PublicGary Allan High School - Oakville
Secondary: PublicGary Allan High School - STEP
Secondary: PublicThomas A Blakelock High School
Secondary: PublicSt Thomas Aquinas Roman Catholic Secondary School
Secondary: CatholicWhite Oaks High School
Secondary: Public- 4 bath
- 4 bed
- 3000 sqft
298 River Side Drive, Oakville, Ontario • L6K 3N4 • Old Oakville
- 5 bath
- 4 bed
- 3500 sqft
115 South Forster Park Drive, Oakville, Ontario • L6K 1Y6 • Old Oakville
- 5 bath
- 4 bed
- 3500 sqft
552 Wingrove Crescent, Oakville, Ontario • L6L 4R6 • Bronte East













